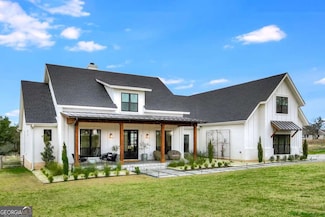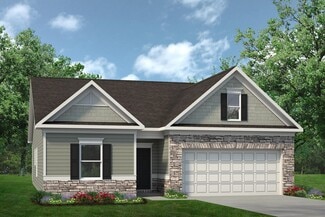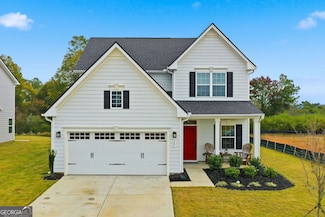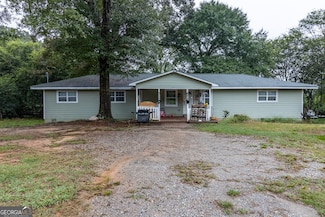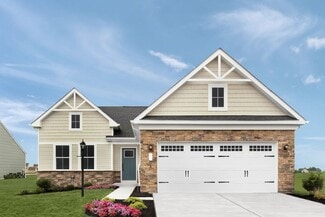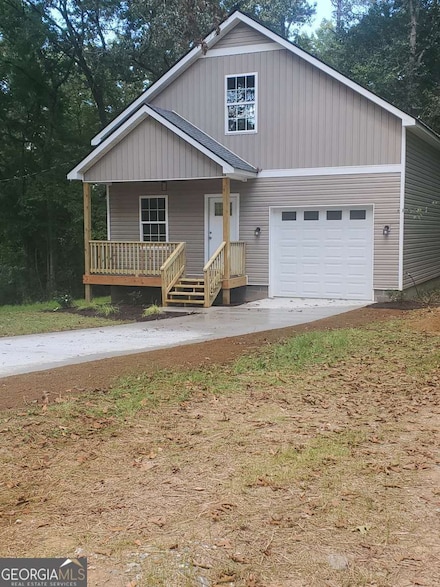$349,900
- 3 Beds
- 2 Baths
- 2,758 Sq Ft
137 Orchard Way SE, Calhoun, GA 30701
Welcome to this immaculate home in a charming swim community within the sought-after Sonoraville School District! Warm, inviting, and thoughtfully designed, this beautiful property offers a perfect blend of comfort and sophistication from the moment you step inside. The spacious interior features open living areas ideal for both everyday relaxation and effortless entertaining. Enjoy the sprawling

Karen Lance
BHGRE Metro Brokers
(706) 420-5225


