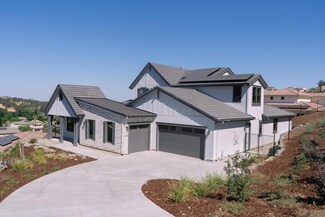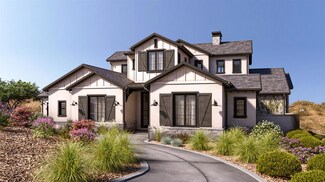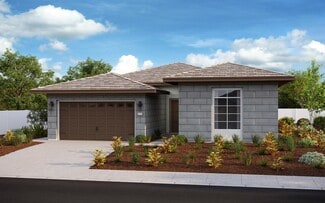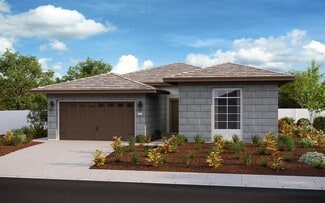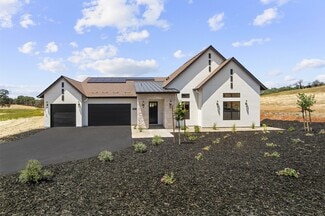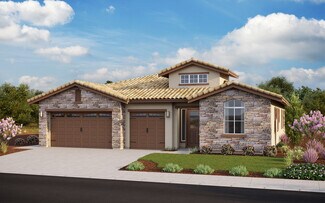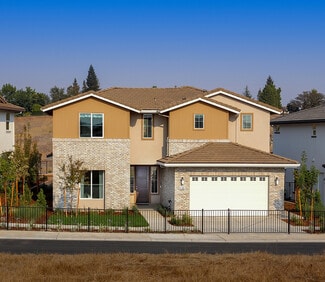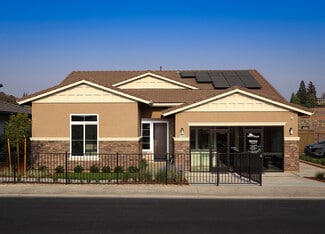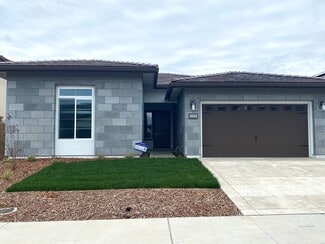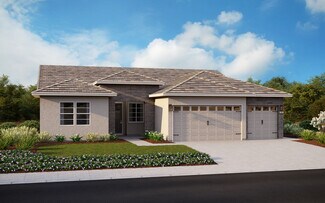$1,439,000 New Construction
- 5 Beds
- 4.5 Baths
- 3,788 Sq Ft
1014 Via Treviso, El Dorado Hills, CA 95762
New Construction in Treviso at Ridgeview with $15,000 landscape credit! This semi‑custom home features owned solar, a stunning glass‑enclosed wine room, covered patio with fireplace, golf cart-ready garage, and scenic lake views. With no HOA and a generous landscaping credit, you have the flexibility to truly make this home your own. The light‑filled, open floor plan is ideal
Sarah Oliver Rohe, Inc.

