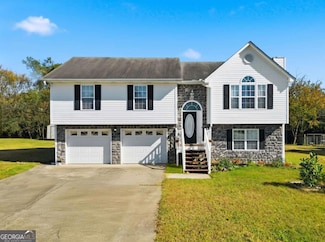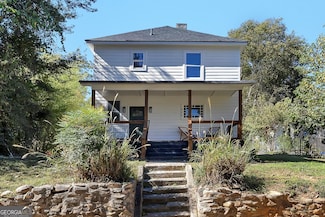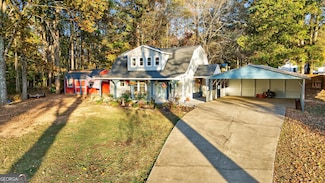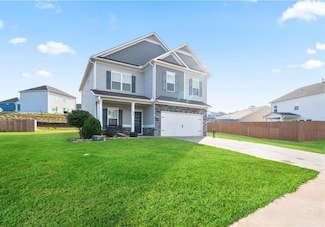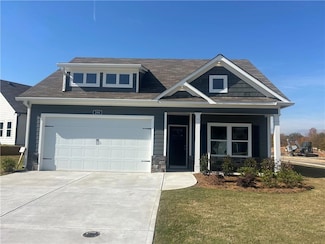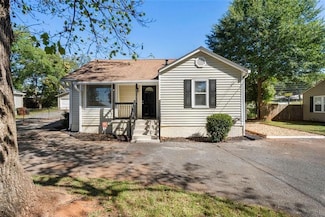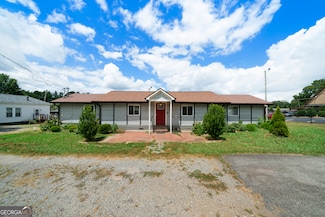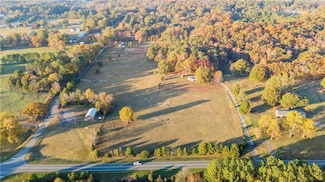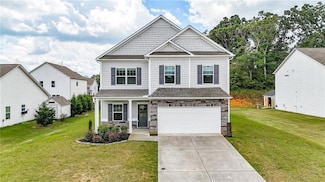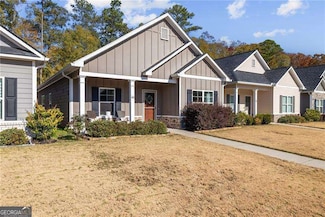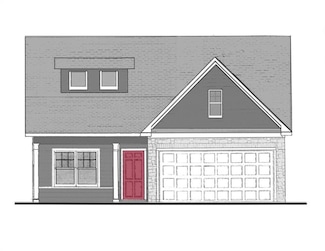$325,000
- 4 Beds
- 2 Baths
- 1,324 Sq Ft
15 Greenhouse Dr SE, Cartersville, GA 30120
Welcome to this stunning 4 bed 2 bath home featuring a cozy fireplace, new flooring, new paint, new granite counter tops & sinks in kitchen and baths, New light fixtures, New appliances ALL updated just 2 years ago! New outdoor lighting, Open great room with fireplace. Spacious kitchen with lots of counter space, bonus room, deck & patio. Level lot. (Tax records do not reflect 600 square foot of

Zackery Bobo
ERA Sunrise Realty
(470) 516-6068

