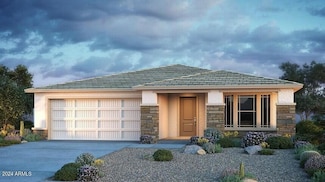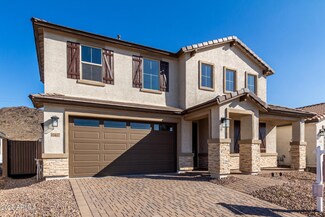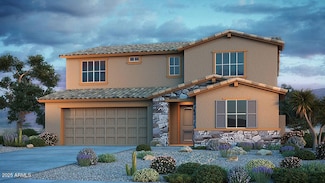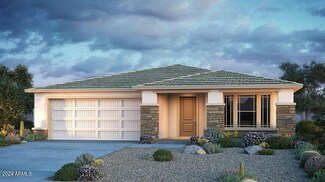$440,000 Sold Jan 28, 2025
11224 S 56th Ln, Phoenix, AZ 85339
- 4 Beds
- 2 Baths
- 1,760 Sq Ft
- Built 2024
Last Sold Summary
- 2% Below List Price
- $250/SF
- 8 Days On Market
Current Estimated Value $450,976
Last Listing Agent Tara Talley Taylor Morrison (MLS Only)
11224 S 56th Ln, Phoenix, AZ 85339











