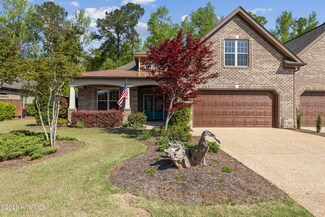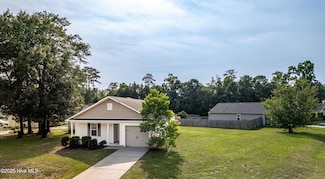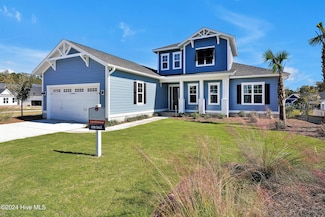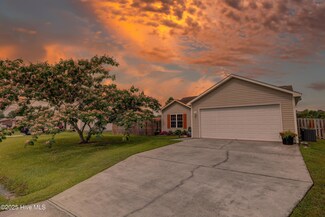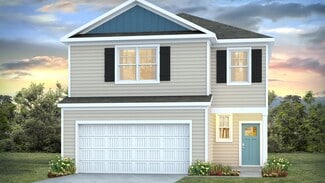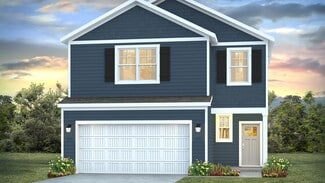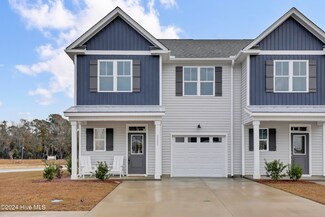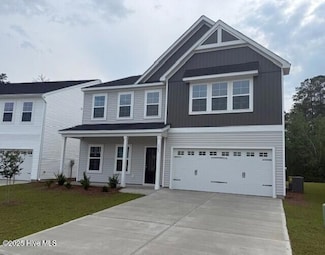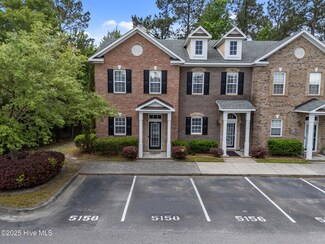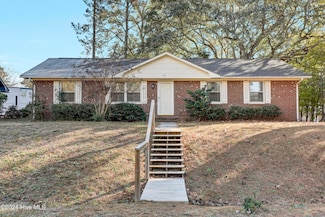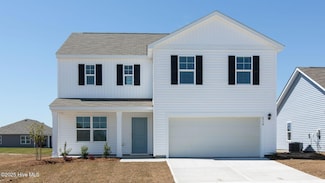$414,094 Sold Jun 13, 2025
2325 Flowery Branch Dr Unit 243, Skippers Corner, NC 28429
- 5 Beds
- 3 Baths
- 2,255 Sq Ft
- Built 2025
Last Sold Summary
- $184/SF
- 35 Days On Market
Last Listing Agent Robert Dove Mungo Homes
2325 Flowery Branch Dr Unit 243, Skippers Corner, NC 28429

