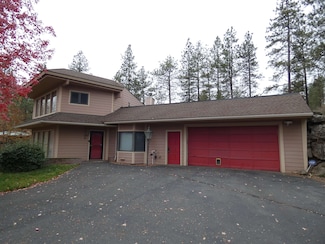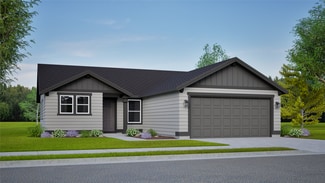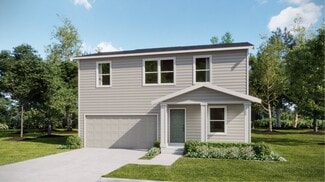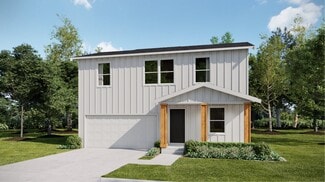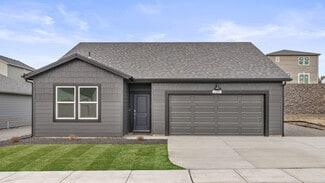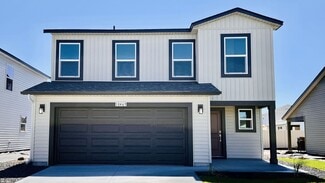$550,000 New Construction
- 1 Bed
- 1 Bath
- 672 Sq Ft
35315 S Bootstrap Ln, Cheney, WA 99004
BUILDER WILL CUSTOMIZE 1-BD, 1-BTH HOME BY ADDING BDS & BTHS TO SUIT BUYER'S NEEDS. CUSTOMIZATION AT ADD'L COST—CONTACT AGENT FOR DETAILS. Dream Barndominium/Shome on 10.86 acres. Main flr features 1 bd, 1 bth, kitchen w/granite counters & SS appliances. Attached 1,508 sq ft shops w/bay for oversized RV, equipped w/50-amp service & water/septic. Add’l pull-through bay, both fully insulated
Kyle Krug John L. Scott, Inc










