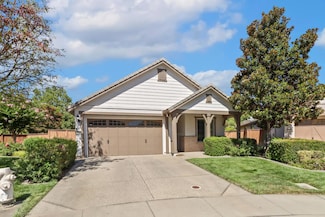$590,080 Open Sat 10:30AM - 4PM
- 3 Beds
- 2.5 Baths
- 1,447 Sq Ft
10363 Mornington Way, Elk Grove, CA 95757
This quick move-in home at the Villas at Arbor Ranch, offers a well-designed and functional living space with attractive Spanish-style architecture, perfect for modern lifestyles. The first floor features a spacious great room, dining area, and a thoughtfully designed kitchen complete with a pantry closet, center island, and GE appliancesall part of an all-electric home. A welcoming porch, entry,
Justyna Korczynski The New Home Company











