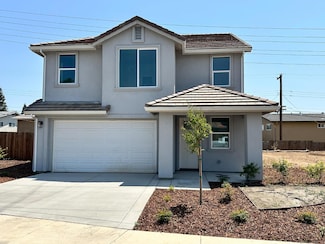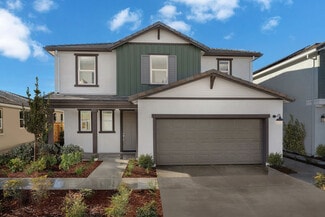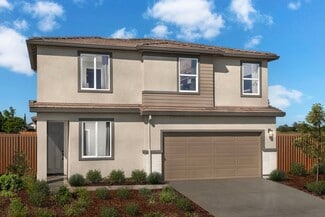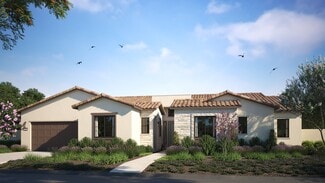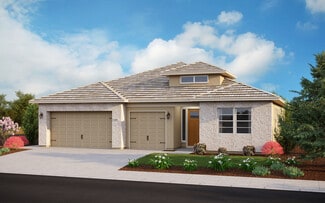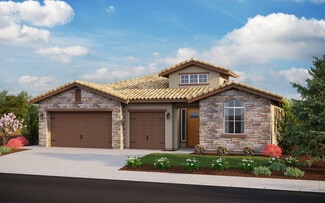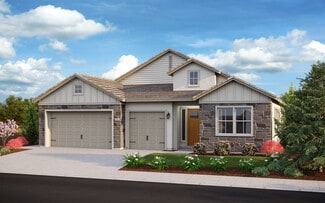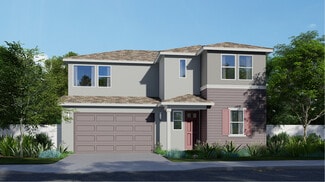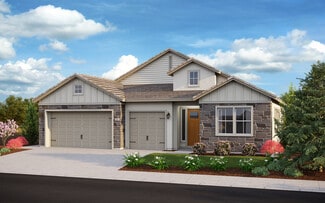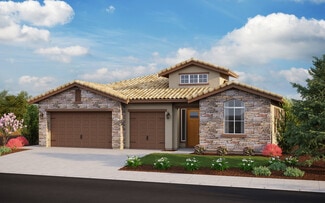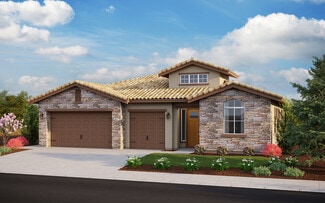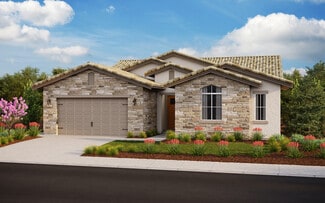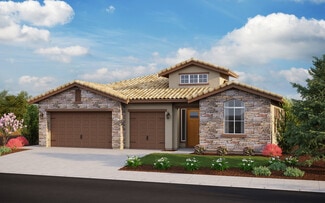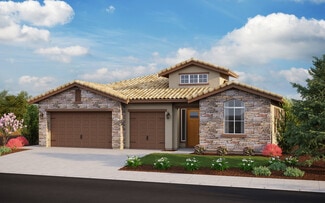$586,900 New Construction
- 4 Beds
- 2.5 Baths
- 2,014 Sq Ft
6736 Wyatt Cir, Citrus Heights, CA 95610
NO mello roos, and NO HOA! Large, 20' wide side yard for your toys or extra parking?! You'll love the open concept and great modern finishes including white shaker cabinets, quartz counter tops, two tone paint, luxury vinyl plank and patterned carpet flooring, and more! Wyatt Ranch offers the newest homes to Citrus Heights with large lots! Walking distance to shopping, eateries, trails, and

Justin Prillwitz
Fathom Realty Group, Inc.
(279) 888-9371

