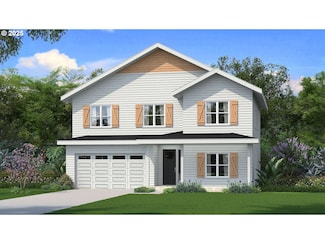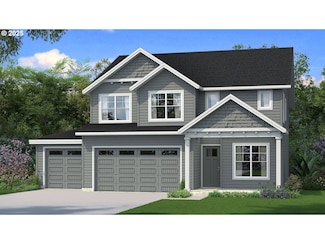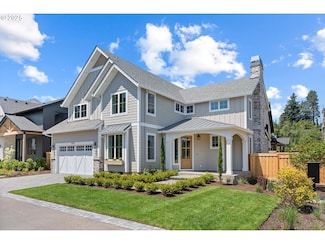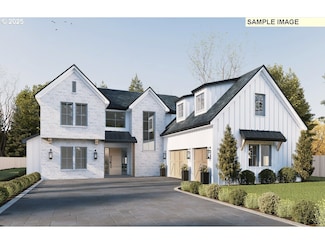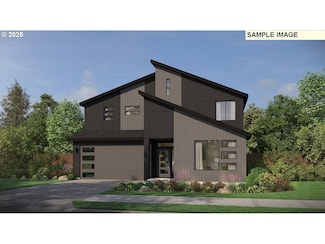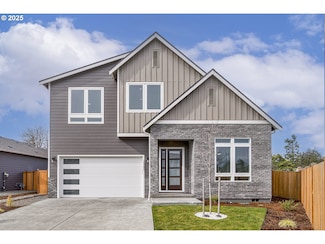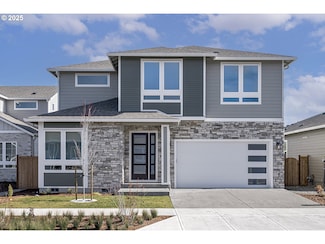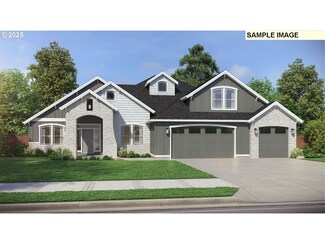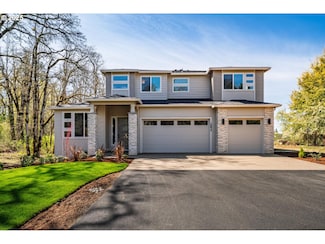$564,900 New Construction
- 4 Beds
- 2.5 Baths
- 2,304 Sq Ft
1241 Rachel Ln, Molalla, OR 97038
Stunning New Construction Home in Molalla! Presenting a gorgeous, brand-new ranch-style home built by Icon Construction, a respected local builder known for their attention to detail and quality. Located in the highly desirable River Meadows Subdivision, Molalla's newest community, this home is estimated to be completed by Summer 2025.Key Features:3 spacious bedrooms for comfort and privacyA den
Nicholas Thomas Handris Realty Co.

