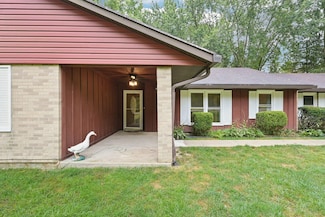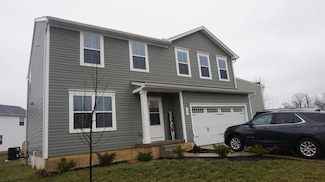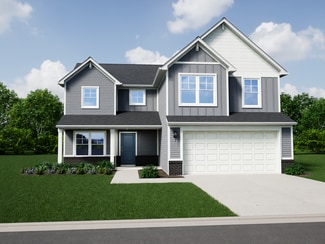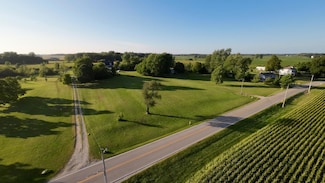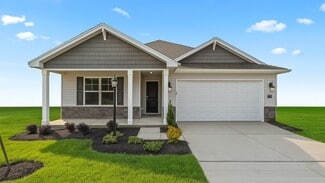$314,990
- 4 Beds
- 3 Baths
- 2,348 Sq Ft
221 Scorsese St, Springfield, OH 45505
Back on the market! Welcome to the Chestnut by Arbor Homes! This beautiful move-in ready home offers 4 bedrooms and 3 full baths with 2,348 sq ft of living space! This bright and airy home boasts a main level primary suite, large great room, a modern kitchen with big island, and 2 secondary bedrooms, as well as a 2nd story featuring a bonus room plus a 4th bedroom and full bath! With luxury
Ryan Del Monte Keller Williams Seven Hills




