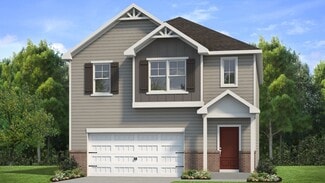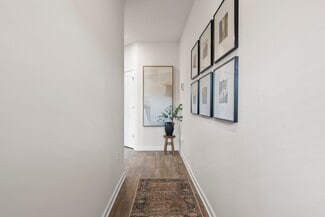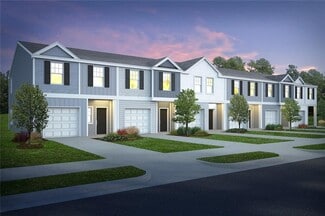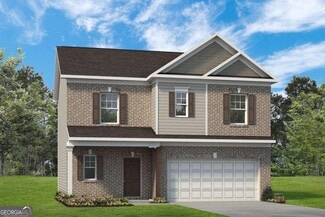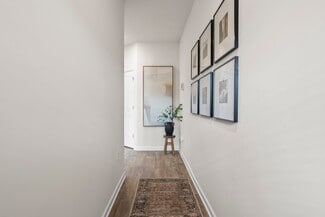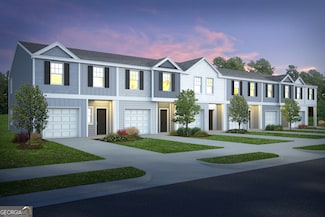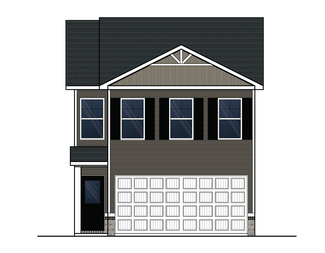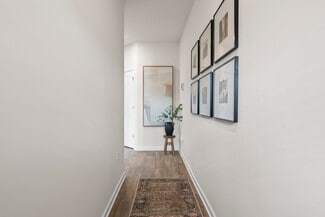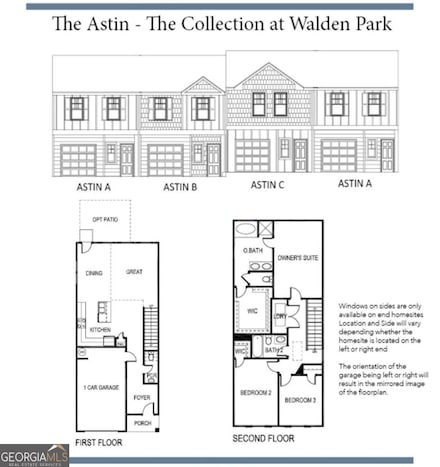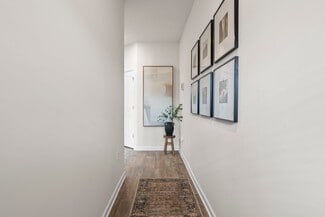$289,900 New Construction
- 3 Beds
- 2.5 Baths
- 1,664 Sq Ft
2275 Santa fe St Unit 25, Morrow, GA 30260
The Brookstone floor plan at Sonata offers stylish new-construction townhome living with 3 bedrooms, 2.5 bathrooms, and approx. 1,664 sq ft. This two-story plan features an open-concept main level with spacious living and dining areas and a modern kitchen ideal for everyday living and entertaining. An attached 2-car garage provides added convenience and storage. Upstairs includes a private
Valor GA Sales Team Valor Realty



