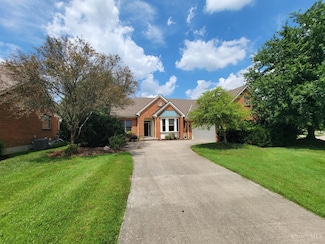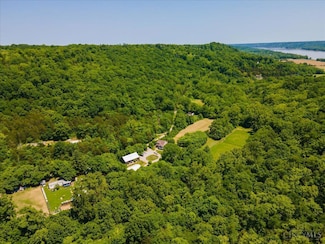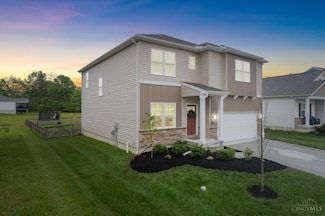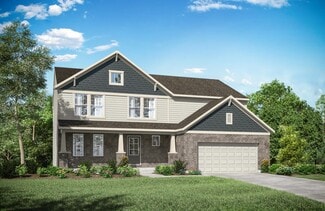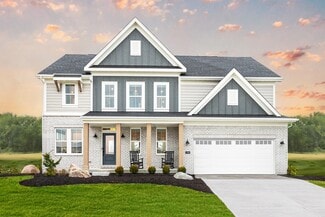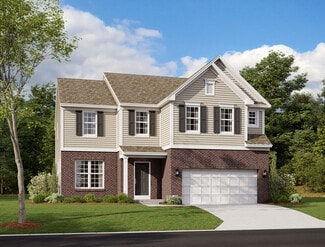$450,000 Open Sun 2PM - 3PM
- 4 Beds
- 3.5 Baths
- 3,854 Sq Ft
3613 Legend Oaks Dr, Amelia, OH 45102
Discover comfort and versatility at 3613 Legend Oaks Dr. in Amelia! This 4-bedroom home features a finished basement, new windows, and a gas stove. A flexible private room with an attached full bath could serve as a bedroom, home office, or second living space. The walk-out basement offers its own private entrance, wet bar with granite countertops, and room for entertaining or extended-stay

Cindy Shetterly
Keller Williams Distinctive RE
(513) 953-4426










