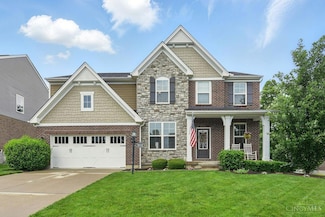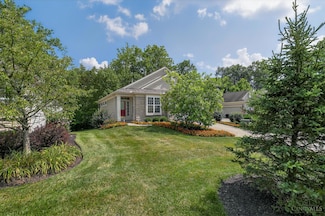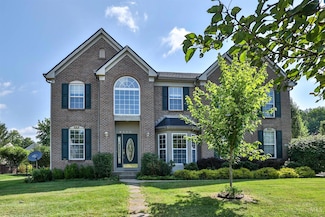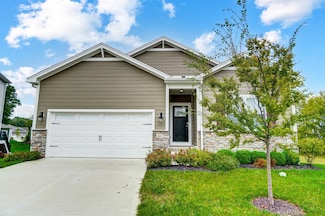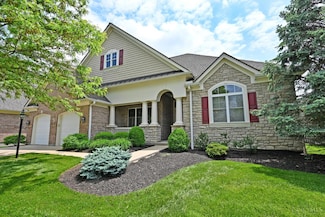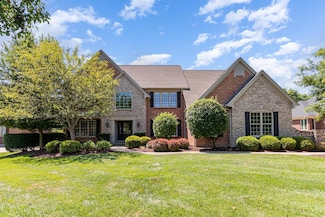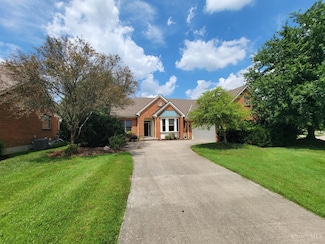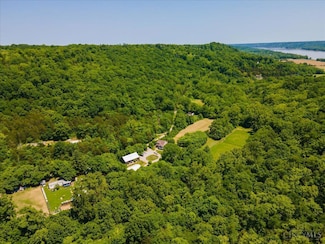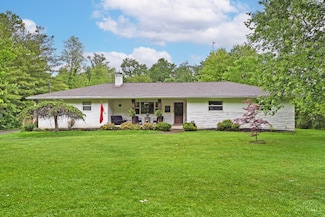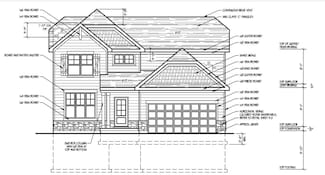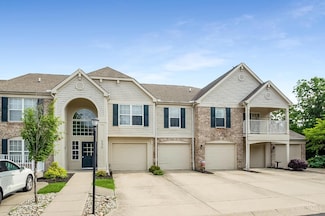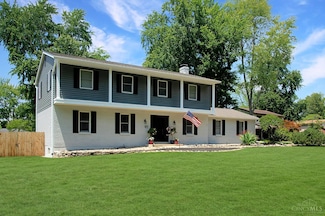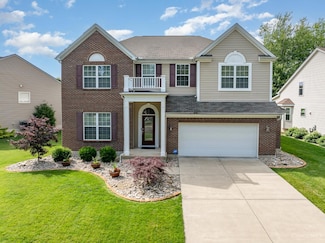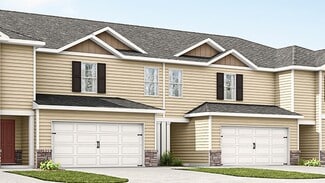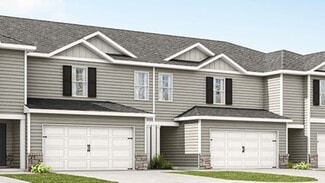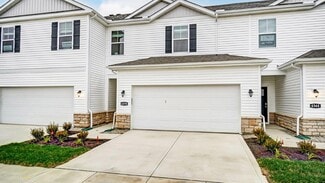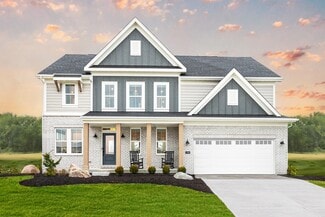$699,900
- 4 Beds
- 4 Baths
- 3,367 Sq Ft
9333 Gardenside Ln, Loveland, OH 45140
Don't miss this opportunity to have a turn key home in the sought-after community of Elliott Farm in Loveland! This beautiful home boasts 4 bedrooms, including the primary suite with luxurious shower, double sinks and walk-in closet. There is a study for work from home ease and a formal dining room for entertaining. The 2 story great room has a soaring stone fireplace and wall of windows. The

Wendy Geiger
Coldwell Banker Realty
(513) 596-6564

