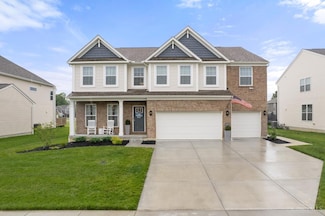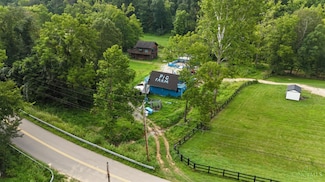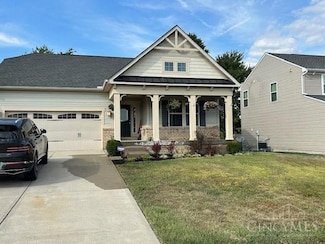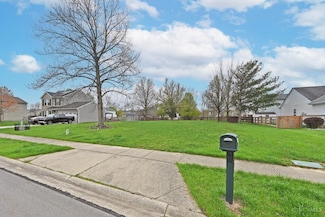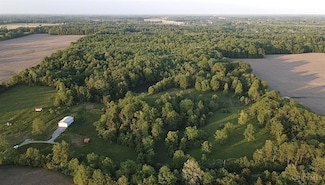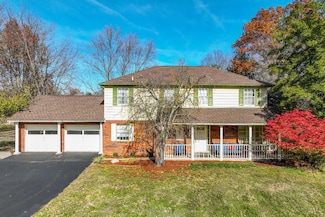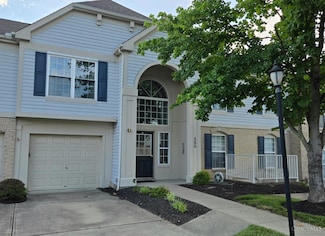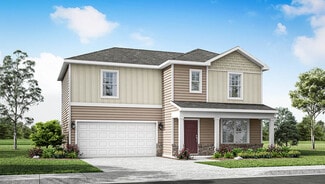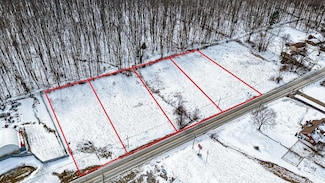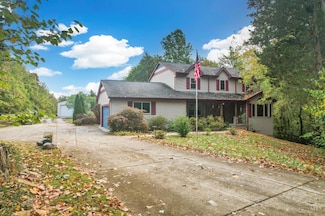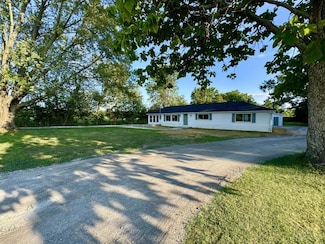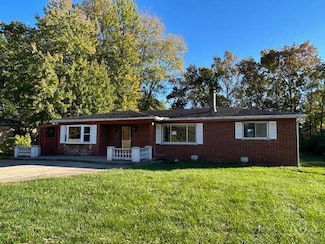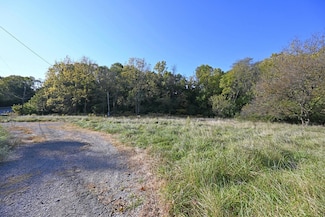$62,000
- Land
- 5.08 Acres
- $12,205 per Acre
5.08 Ac Bear Creek Rd, Washington Township, OH 45120
More pics coming soon! Discover your private retreat on this gorgeous & secluded 5.08 +/- acre Tract! Tucked away on a quiet no outlet road yet conveniently located just 30 minutes from I-275, the Ohio River, and multiple boat ramps. This property is a haven for outdoor enthusiasts, with abundant wildlife and excellent fishing opportunities nearby. Water and electricity are available at the road,
Joshua Montgomery eXp Realty


