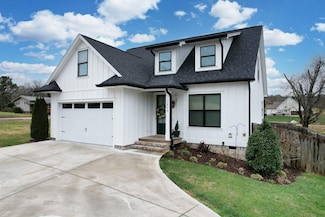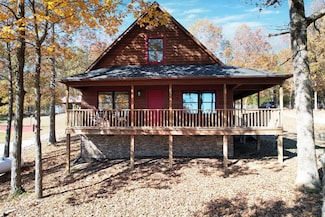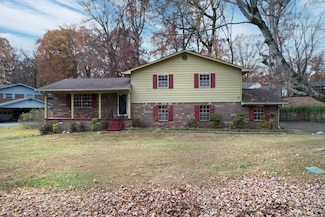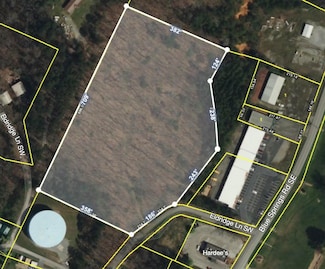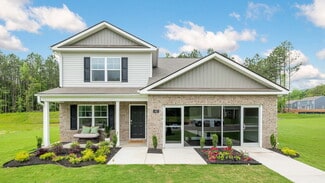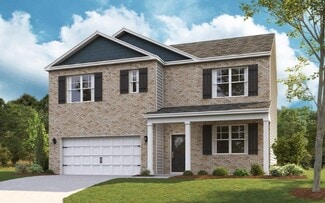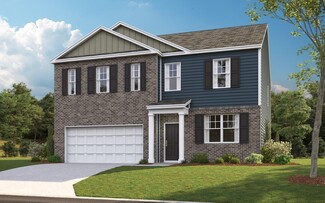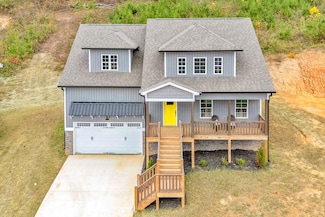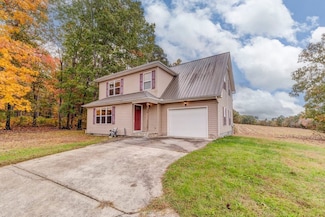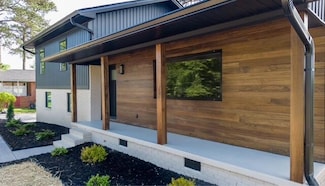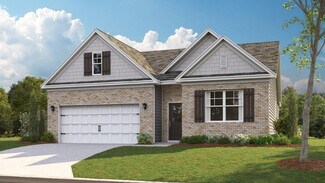$375,000
- 1 Bed
- 1 Bath
- 640 Sq Ft
1015 Strawhill Rd SE, Cleveland, TN 37323
Discover your own private Tennessee retreat on nearly 10 acres of flat landscape, where privacy, serenity, and simple living take center stage. This 640-sq-ft home is thoughtfully designed with beautiful wood ceilings, an abundance of windows that flood the space with natural light, and an open-concept layout that combines the kitchen, dining area, and living area into one welcoming space. The

Bri Goodrich
Keller Williams Realty
(423) 594-2137




