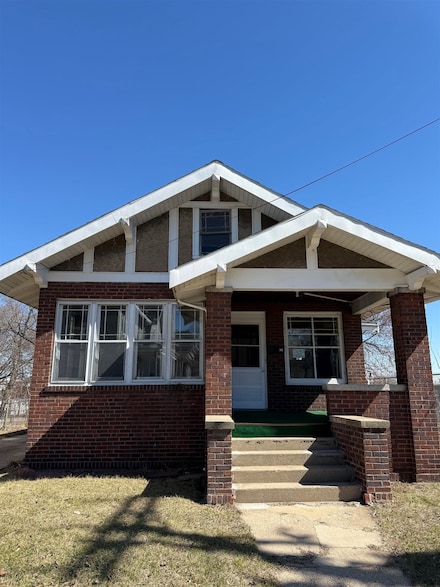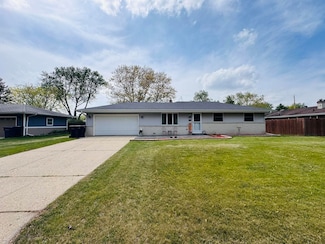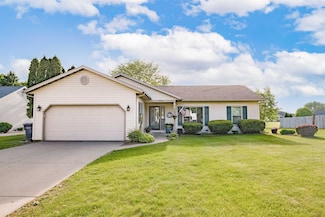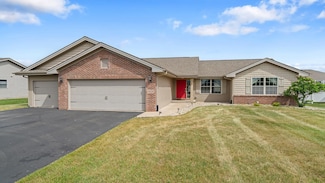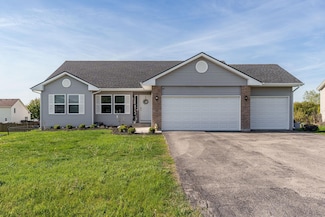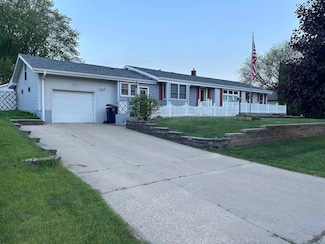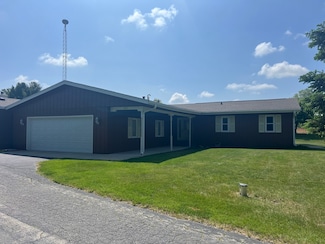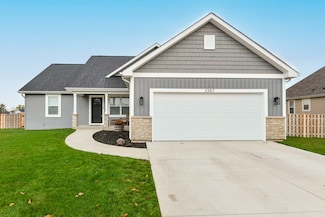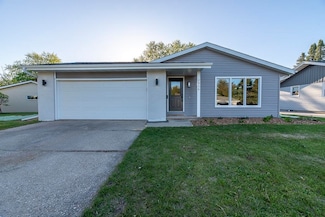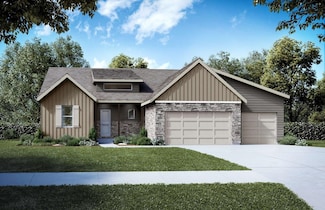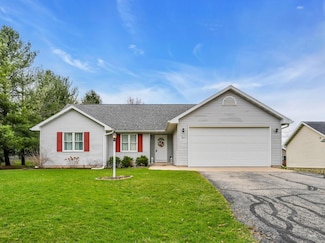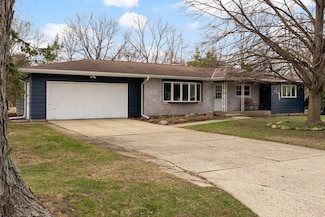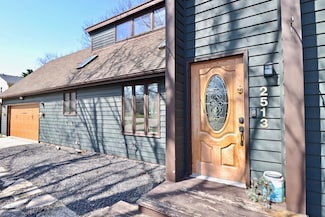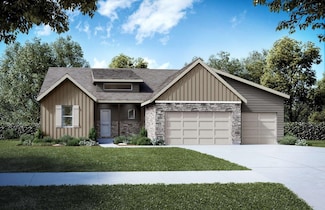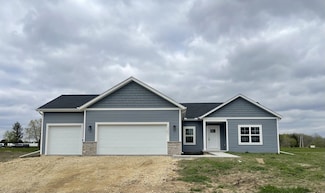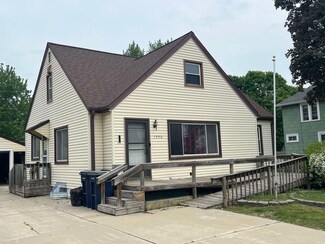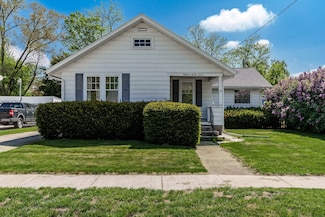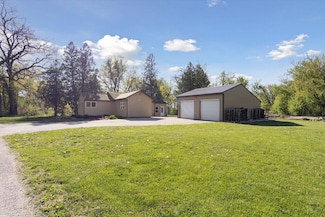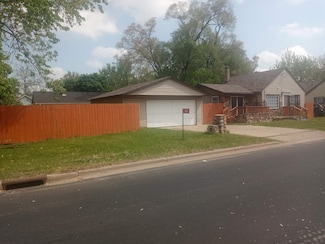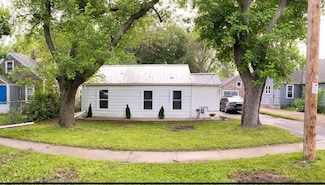Explore Similar Homes Within 10 Miles of Clinton, WI
-
-
$274,900
- 3 Beds
- 2 Baths
- 1,212 Sq Ft
210 Sioux Ct, Janesville, WI 53545
210 Sioux Ct, Janesville, WI 53545 -
$349,000 Open House 6/07
- 3 Beds
- 2 Baths
- 1,416 Sq Ft
1809 Edon Dr, Janesville, WI 53546
1809 Edon Dr, Janesville, WI 53546 -
$350,000
- 4 Beds
- 3 Baths
- 3,191 Sq Ft
4630 Glen Echo Way, Rockton, IL 61072
4630 Glen Echo Way, Rockton, IL 61072 -
$350,000
- 3 Beds
- 2 Baths
- 1,848 Sq Ft
722 Ashleigh Ln, Roscoe, IL 61073
722 Ashleigh Ln, Roscoe, IL 61073 -
$305,000
- 4 Beds
- 2 Baths
- 2,402 Sq Ft
2019 River View Dr, Janesville, WI 53546
2019 River View Dr, Janesville, WI 53546 -
$419,000
- 5 Beds
- 3 Baths
- 3,087 Sq Ft
3701 Prairie Falcon Pass, Beloit, WI 53511
3701 Prairie Falcon Pass, Beloit, WI 53511 -
$299,000
- 2 Beds
- 2 Baths
- 1,497 Sq Ft
7427 Mccurry Rd, Roscoe, IL 61073
7427 Mccurry Rd, Roscoe, IL 61073 -
$329,900
- 3 Beds
- 3 Baths
- 2,724 Sq Ft
1216 Home Park Ave, Janesville, WI 53545
1216 Home Park Ave, Janesville, WI 53545 -
$594,900
- 4 Beds
- 3 Baths
- 3,052 Sq Ft
3724 Falcon Ridge Dr, Janesville, WI 53548
3724 Falcon Ridge Dr, Janesville, WI 53548 -
$437,000
- 3 Beds
- 2 Baths
- 1,500 Sq Ft
1307 Tamarack St, Delavan, WI 53115
1307 Tamarack St, Delavan, WI 53115 -
$299,900
- 2 Beds
- 1.5 Baths
- 1,326 Sq Ft
7785 Prairie Hill Rd, South Beloit, IL 61080
7785 Prairie Hill Rd, South Beloit, IL 61080 -
$599,900
- 3 Beds
- 3 Baths
- 4,833 Sq Ft
13244 Promontory Trail, Roscoe, IL 61073
13244 Promontory Trail, Roscoe, IL 61073 -
$367,500
- 2 Beds
- 2.5 Baths
- 2,280 Sq Ft
932 Burnwyck Dr, Janesville, WI 53546
932 Burnwyck Dr, Janesville, WI 53546 -
$345,900
- 4 Beds
- 2 Baths
- 1,502 Sq Ft
226 Westridge Rd, Janesville, WI 53548
226 Westridge Rd, Janesville, WI 53548 -
$289,900
- 3 Beds
- 1.5 Baths
- 1,008 Sq Ft
2016 S Grant Ave, Janesville, WI 53546
2016 S Grant Ave, Janesville, WI 53546 -
$349,900
- 3 Beds
- 2 Baths
- 2,512 Sq Ft
7919 Windspoint Rd, Roscoe, IL 61073
7919 Windspoint Rd, Roscoe, IL 61073 -
$369,900
- 4 Beds
- 2.5 Baths
- 2,027 Sq Ft
625 Yosemite Ave, Roscoe, IL 61073
625 Yosemite Ave, Roscoe, IL 61073 -
$344,900
- 3 Beds
- 2 Baths
- 1,902 Sq Ft
9809 Lismore Rd, Roscoe, IL 61073
9809 Lismore Rd, Roscoe, IL 61073 -
$364,900
- 4 Beds
- 2.5 Baths
- 2,653 Sq Ft
423 Oak Ridge Dr, Darien, WI 53114
423 Oak Ridge Dr, Darien, WI 53114 -
$669,000
- 4 Beds
- 2 Baths
- 2,425 Sq Ft
14310 Dorr Rd, South Beloit, IL 61080
14310 Dorr Rd, South Beloit, IL 61080 -
$349,900
- 3 Beds
- 2 Baths
- 1,906 Sq Ft
18 Brakefield Dr, Janesville, WI 53546
18 Brakefield Dr, Janesville, WI 53546 -
$319,900
- 3 Beds
- 2 Baths
- 1,788 Sq Ft
2513 Lombard Ave, Janesville, WI 53545
2513 Lombard Ave, Janesville, WI 53545 -
$359,900
- 3 Beds
- 2.5 Baths
- 2,070 Sq Ft
620 Yosemite Ave, Roscoe, IL 61073
620 Yosemite Ave, Roscoe, IL 61073 -
$369,900
- 4 Beds
- 2.5 Baths
- 2,027 Sq Ft
9773 Lismore Rd, Roscoe, IL 61073
9773 Lismore Rd, Roscoe, IL 61073 -
$349,900
- 3 Beds
- 2 Baths
- 1,597 Sq Ft
15551 Finley Way, South Beloit, IL 61080
15551 Finley Way, South Beloit, IL 61080 -
$359,900
- 3 Beds
- 2 Baths
- 1,716 Sq Ft
15557 Finley Way, South Beloit, IL 61080
15557 Finley Way, South Beloit, IL 61080 -
$230,000
- 4 Beds
- 1 Bath
- 1,704 Sq Ft
1326 Barham Ave, Janesville, WI 53548
1326 Barham Ave, Janesville, WI 53548 -
$189,900
- 2 Beds
- 1 Bath
- 1,460 Sq Ft
1600 S Marion Ave, Janesville, WI 53546
1600 S Marion Ave, Janesville, WI 53546 -
$205,000
- 2,520 Sq Ft
1546-1546 1/2 Garfield Ave, Beloit, WI 53511
1546-1546 1/2 Garfield Ave, Beloit, WI 53511 -
$120,000
- 2 Beds
- 1 Bath
- 826 Sq Ft
437 Washington St, South Beloit, IL 61080
437 Washington St, South Beloit, IL 61080 -
$225,000
- 2 Beds
- 2 Baths
- 2,320 Sq Ft
733 Kelsey Ct, Rockton, IL 61072
733 Kelsey Ct, Rockton, IL 61072 -
$145,000
- 2 Beds
- 1 Bath
- 1,632 Sq Ft
1837 Fayette Ave, Beloit, WI 53511
1837 Fayette Ave, Beloit, WI 53511 -
$197,000
- 4 Beds
- 1.5 Baths
- 1,386 Sq Ft
911 Wolcott St, Janesville, WI 53546
911 Wolcott St, Janesville, WI 53546 -
$269,000
- 3 Beds
- 1 Bath
- 1,221 Sq Ft
2934 W Bass Creek Rd, Beloit, WI 53511
2934 W Bass Creek Rd, Beloit, WI 53511 -
$185,000
- 2 Beds
- 1 Bath
- 1,225 Sq Ft
1450 S Willard Ave, Janesville, WI 53546
1450 S Willard Ave, Janesville, WI 53546 -
$219,000
- 4 Beds
- 1 Bath
- 1,128 Sq Ft
1445 E Bayliss Ave, Beloit, WI 53511
1445 E Bayliss Ave, Beloit, WI 53511 -
$229,900
- 3 Beds
- 1.5 Baths
- 1,281 Sq Ft
1710 N Claremont Dr, Janesville, WI 53545
1710 N Claremont Dr, Janesville, WI 53545 -
$135,000
- 2 Beds
- 1 Bath
- 700 Sq Ft
1952 S Wisconsin Ave, Beloit, WI 53511
1952 S Wisconsin Ave, Beloit, WI 53511 -
$130,000
- 2 Beds
- 1 Bath
- 831 Sq Ft
813 Blackhawk Blvd, South Beloit, IL 61080
813 Blackhawk Blvd, South Beloit, IL 61080
Homes in Nearby Neighborhoods
Homes in Nearby Cities
- Rockford Homes for Sale
- Janesville Homes for Sale
- Beloit Homes for Sale
- Delavan Homes for Sale
- Roscoe Homes for Sale
- Loves Park Homes for Sale
- Lake Geneva Homes for Sale
- Machesney Park Homes for Sale
- Whitewater Homes for Sale
- Elkhorn Homes for Sale
- Poplar Grove Homes for Sale
- Milton Homes for Sale
- Harvard Homes for Sale
- Edgerton Homes for Sale
- South Beloit Homes for Sale
- Fontana Homes for Sale
- Williams Bay Homes for Sale
- Caledonia Homes for Sale
- Rockton Homes for Sale
- Belvidere Homes for Sale

