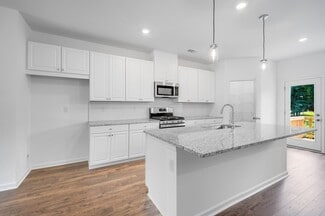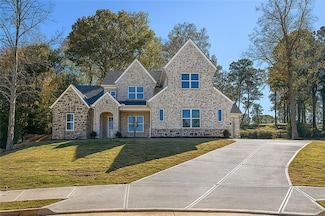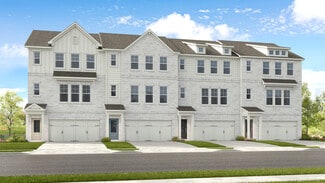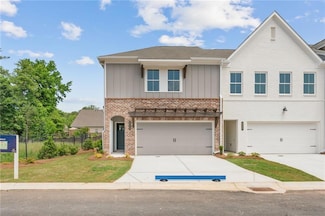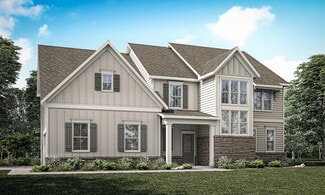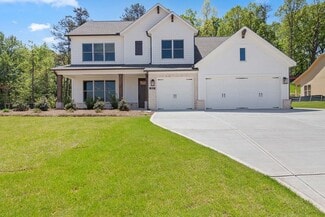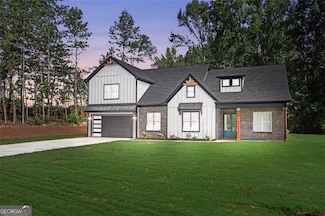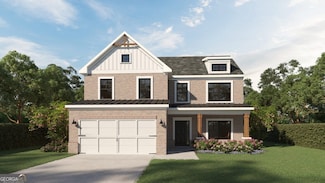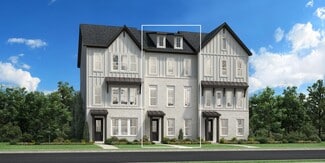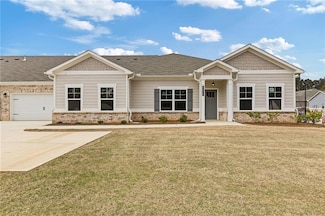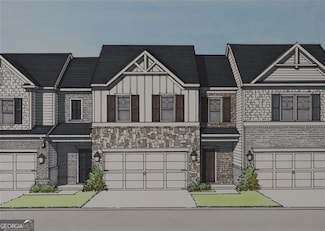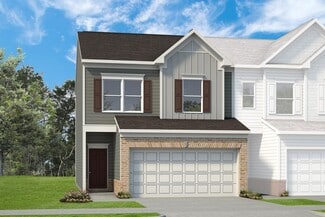$799,990 New Construction
- 5 Beds
- 4.5 Baths
3548 Cedarvale Ct, Powder Springs, GA 30127
Limited time promotion- Contract signed by 11/15 and can close by 12/31/25 will receive rates as low as 3.875%* with preferred lender. Welcome to Hillgrove Preserve, a thoughtfully designed new home community near the Powder Springs and Marietta line, built by family-owned Brock Built Homes, proudly celebrating over 40 years of craftsmanship across Atlanta. The Trenton plan offers a perfect
Kelby Mayfield Brock Built Properties, Inc.















