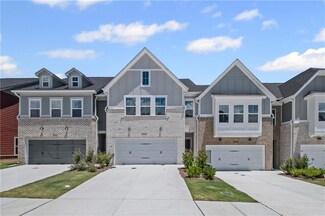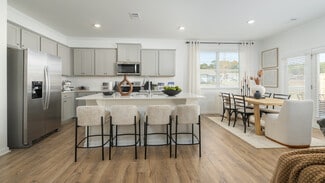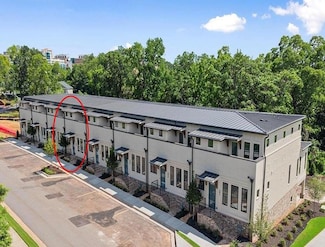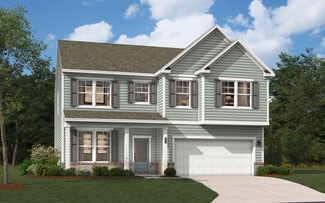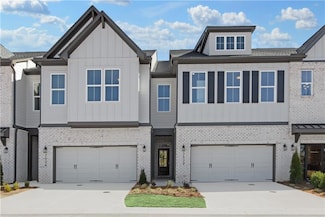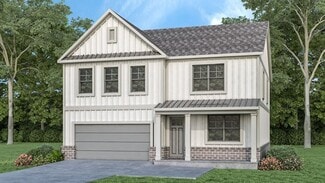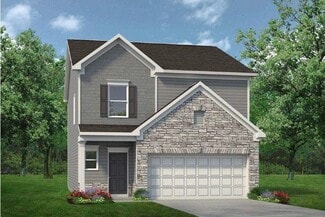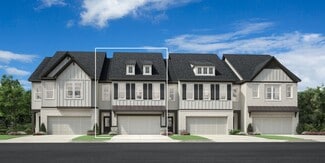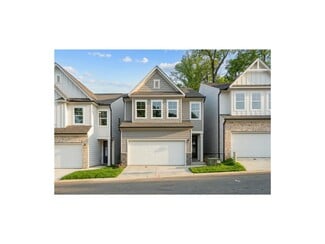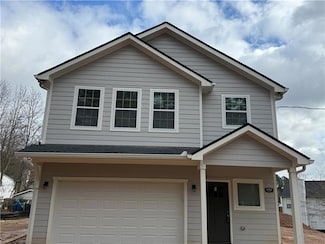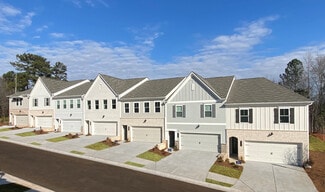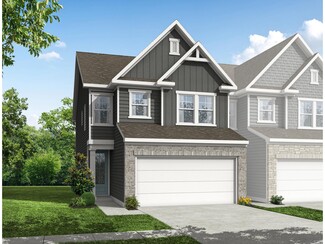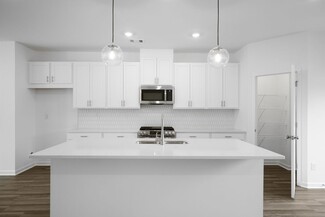$769,900 Open Sat 11AM - 4PM
- 3 Beds
- 4 Baths
- 2,663 Sq Ft
3416 Archerfield Way, Smyrna, GA 30080
The Reynolds plan at Archerfield delivers a modern three-story layout built for convenience and low-maintenance living. The home is elevator capable, offering future flexibility and enhanced long-term accessibility. Our Reynolds H plan is READY NOW! The main level features 10' ceilings and an open concept design that combines the kitchen, dining, and living areas into one spacious, light-filled
Paula Burr Traton Homes Realty, Inc.




