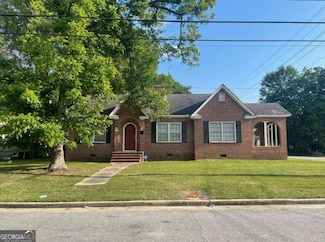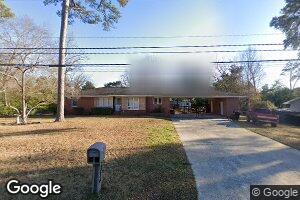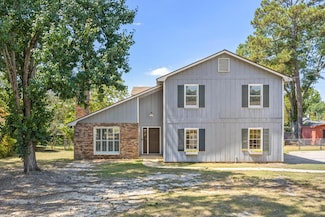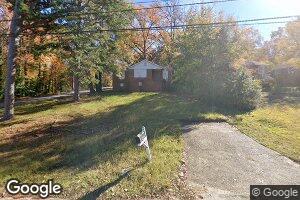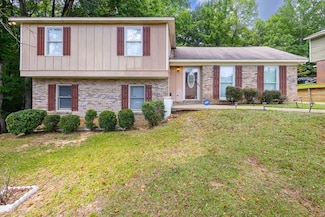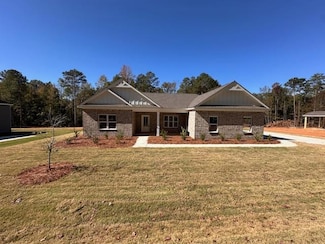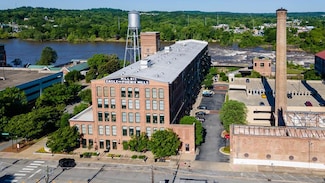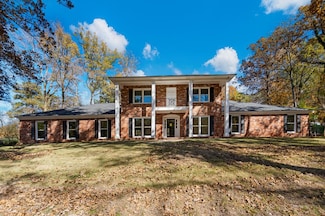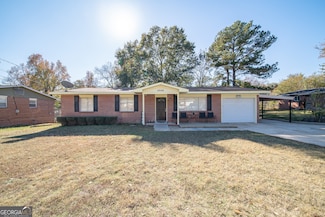$152,500
2400 Bell St, Columbus, GA 31906
Two for the price of one! AN INCOME PRODUCING PROPERTY YOU DO NOT WANT TO MISS!!! This recently fully renovated property is a gold mine, currently bringing in $1195/mo. from the 3 bedroom/2 bath main house and $525 a month from 1 bedroom, 1 bath guest cottage in rental income. That is hundreds a month in cash flow if you make this property yours today. The best part is that the guest cottage
Alexus Watson Fleur De Lee Realty

