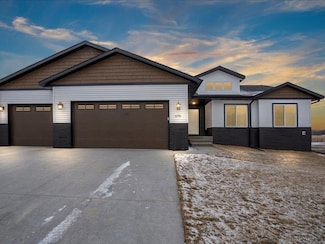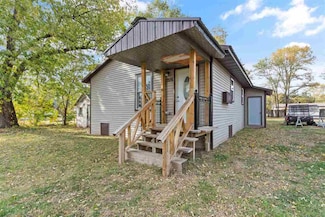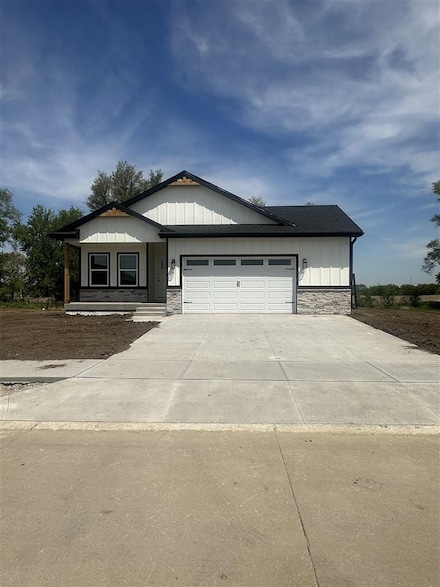$425,000 New Construction
- 5 Beds
- 3 Baths
- 2,713 Sq Ft
114 Cherry Ln, Riverside, IA 52327
Beautiful New Construction Home with 5 Bedrooms 3 Baths and over 2700 Sqft sitting on almost a quarter acre walkout lot. Luxury vinyl plank flooring through the main level kitchen, dining and living room. Electric fireplace in the living room. Quartz countertops with sitting island in the kitchen. Walk in pantry area when you walk in from the garage. Main floor laundry. Cathedral vaulted

Matthew Lepic
Lepic-Kroeger, REALTORS
(319) 844-4760






