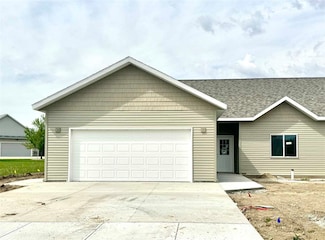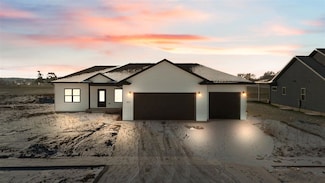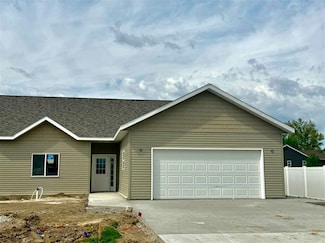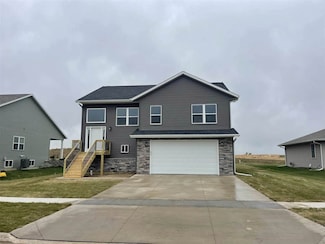$302,900 New Construction
- 2 Beds
- 2 Baths
- 1,400 Sq Ft
204 Augusta National Blvd, Washington, IA 52353
New construction duplex in Washington's newest subdivision, Country Club View. Enjoy the open concept with generous sized kitchen/dining room and Livingroom. Large primary suite with walk in closet. Hard surface flooring in kitchen, dining area and baths. All kitchen/bath tops are solid surface. Multiple 110volt/HDMI dual outlets throughout the space. Furnace room in garage saving living space.

Patty Elliott
Elliott Realty Group
(319) 257-2965







