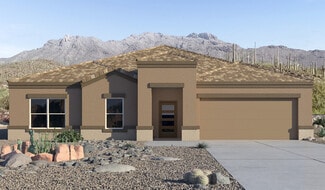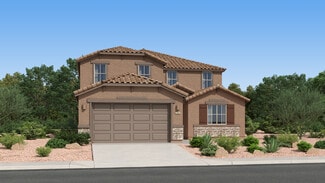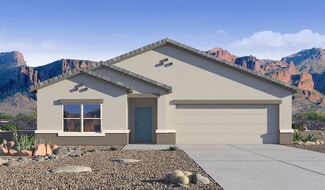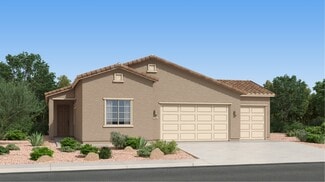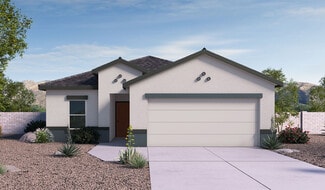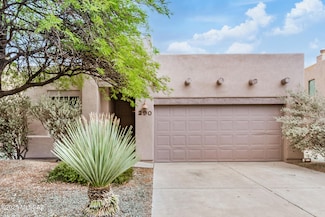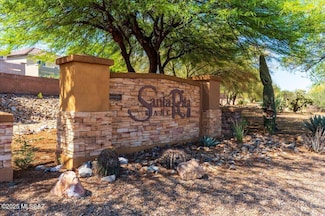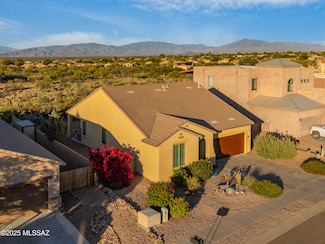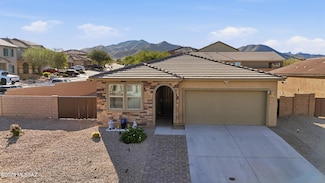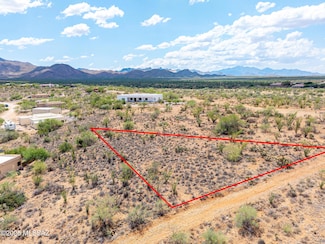$340,000
- 4 Beds
- 2 Baths
- 2,045 Sq Ft
615 E Sterling Canyon Dr, Vail, AZ 85641
A new HVAC, new energy efficient windows and a new gas range welcome you into this 4 bed, 2 bath home with an open concept design. Located in the highly rated Vail School District, this home checks all the right boxes! With no rear neighbors, the backyard features new turf, flagstone and a fire pit allowing you to truly enjoy the peaceful quiet environment. With over 2,000 sq ft of living space,

Javier Olono
Realty Executives Arizona Territory
(520) 677-3036










