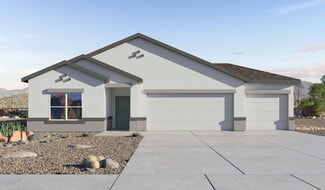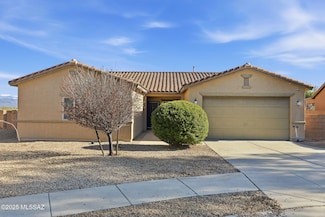$420,000
- 4 Beds
- 2 Baths
- 2,051 Sq Ft
700 W Lexington St, Vail, AZ 85641
Rare Opportunity: FHA assumable loan at 4.99% available to qualified buyers (subject to lender approval). Welcome to effortless living in the highly sought-after Vail School District, where comfort, convenience, and wide-open Arizona skies come together beautifully. This thoughtfully designed single-level home offers 4 bedrooms, 2 bathrooms, and a 3-car garage—perfect for extra storage, hobbies,

Rebecca Crane
Real Broker
(520) 277-9575





























