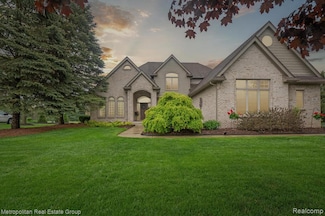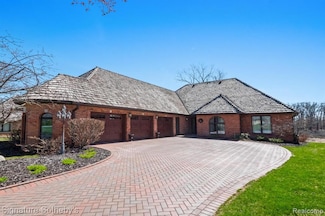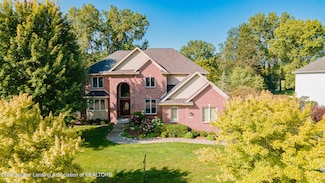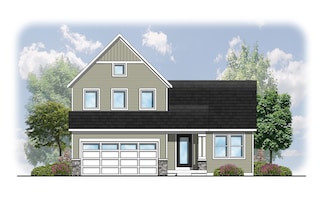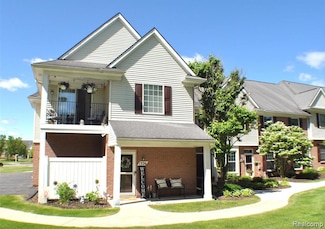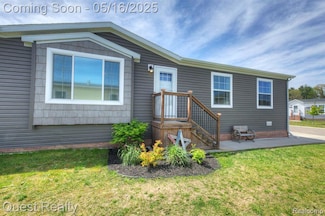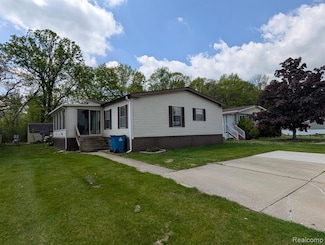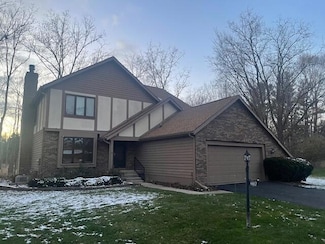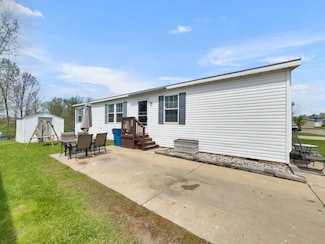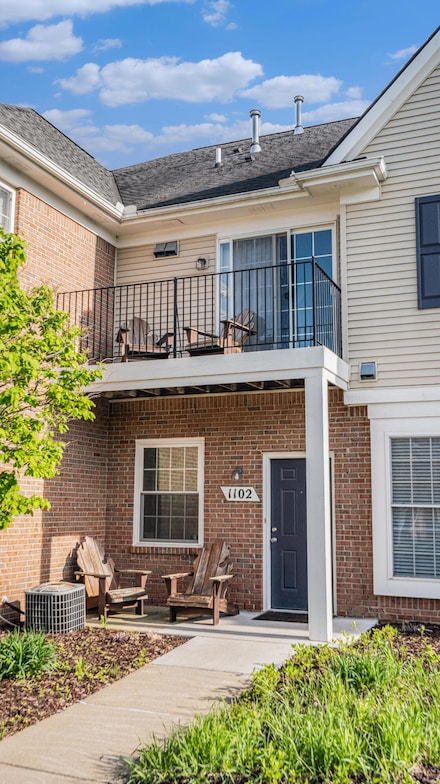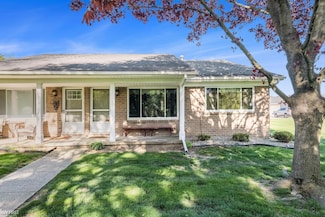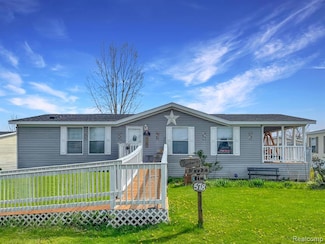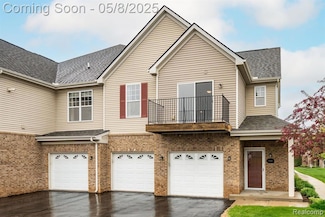$144,900
- 3 Beds
- 2 Baths
- 1,260 Sq Ft
1023 Normandy Terrace Dr, Flint, MI 48532
This beautiful condo is ready and waiting for you. A rare find as it has 3 bedrooms and a basement which most of the others do not. This unit has a higher elevation then most and has not suffered from the water issues associated with others in the area. Situated on the main road but with convenient ally parking and garage access, this unit is very easy to find and even easier to park at. Enjoy

Robert Condie
MBA Real Estate Services
(810) 246-4566


