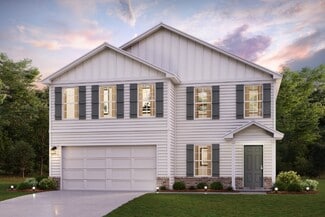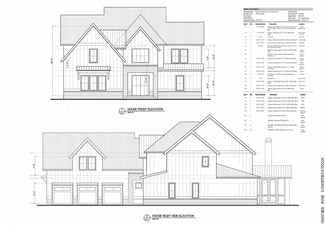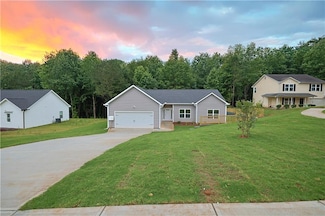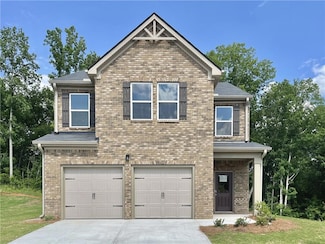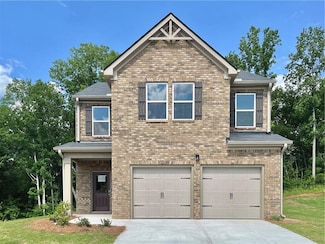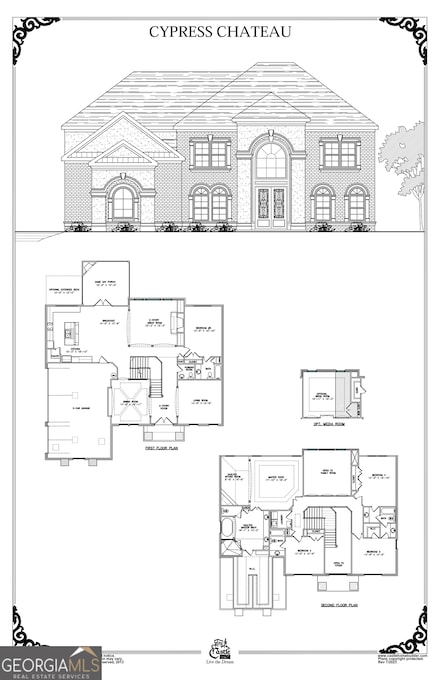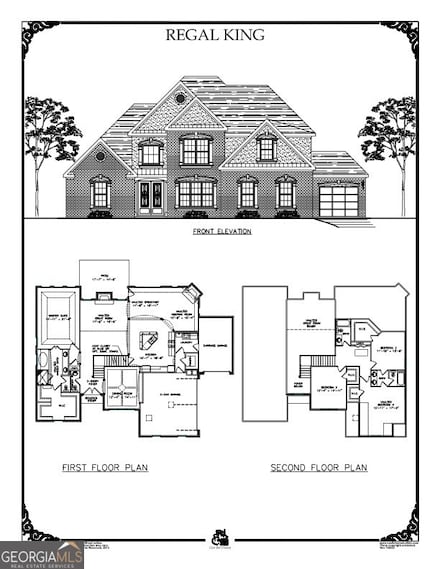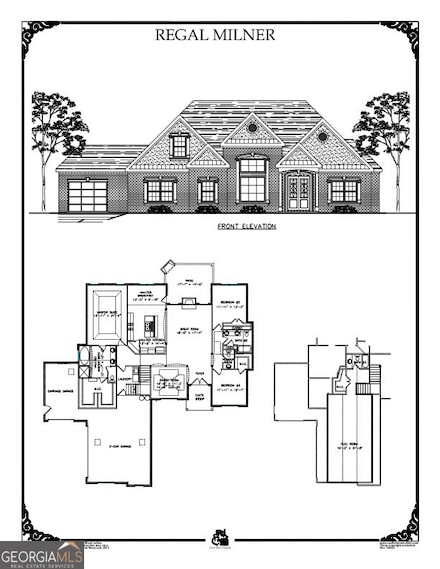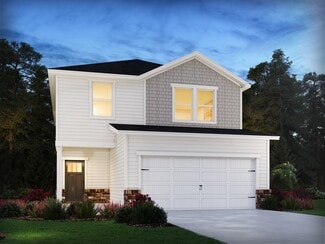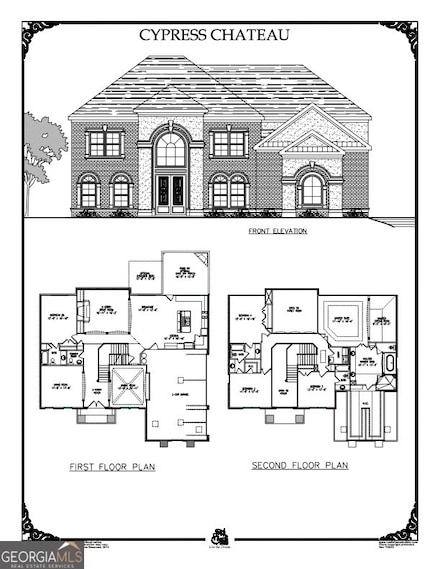$345,999 New Construction
- 3 Beds
- 2.5 Baths
- 1,650 Sq Ft
190 Harville Rd, Covington, GA 30016
Finally, A Rare Chance At A Brand New Custom Built Single Level Home With NO HOA Fees or Rules & Over Half An Acre Of Land! This Is Not Your Average New Construction Home Either. All Rooms Comes With Ceiling Fans Or Upgraded Designer Lighting & Luxury Vinyl Plank Flooring - There Is No Carpet In This Home! Three Bedrooms, Two & One Half Bathrooms, 2 Car Garage, Eat-In-Kitchen Featuring Large
Katie Arlt Katie Arlt & Associates Real Estate


