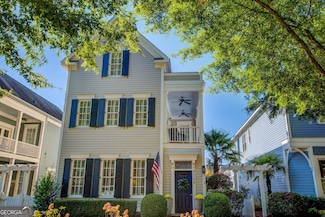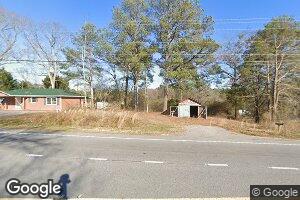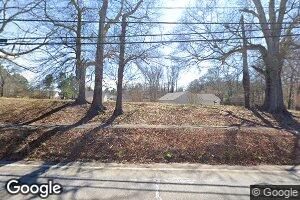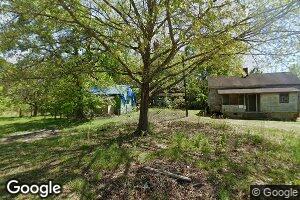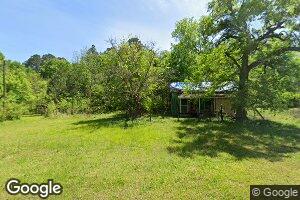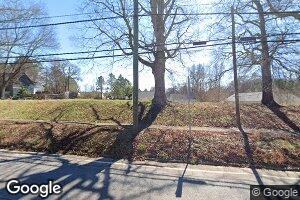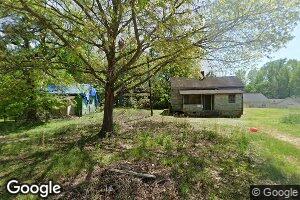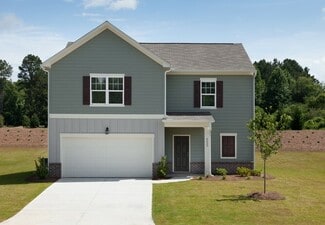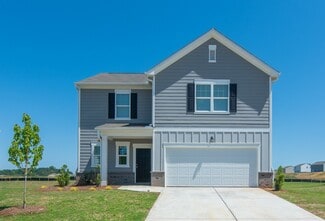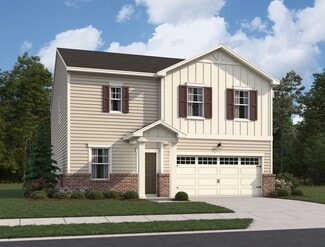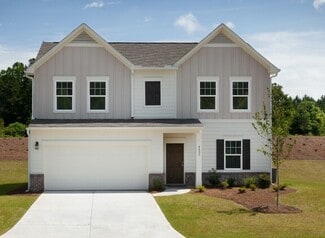$279,900
- 3 Beds
- 2 Baths
- 1,511 Sq Ft
45 Fair Ridge Ct, Covington, GA 30016
Imagine waking up on a quiet morning, sunlight streaming through your windows, and knowing the only traffic on your street is a neighbor waving as they pass. Your day starts in your brand-new kitchen, coffee brewing while you watch the kids play in the level backyard or the dog chase a ball. Afternoons are easy here - maybe a quick trip to Covington Square for lunch at your favorite cafe, or a

Danny Emmett
Keller Williams Realty Atl. Partners
(470) 684-5294


