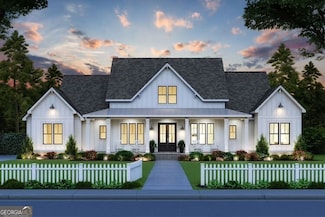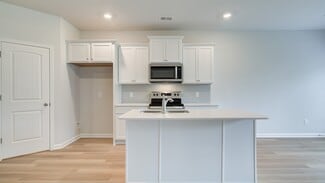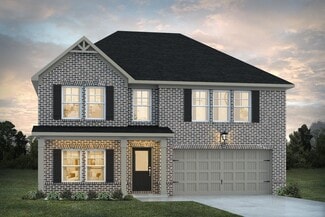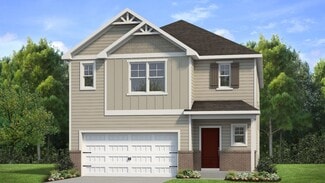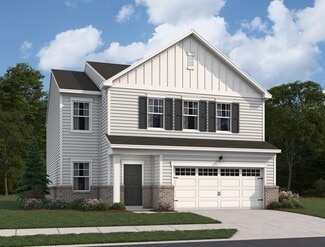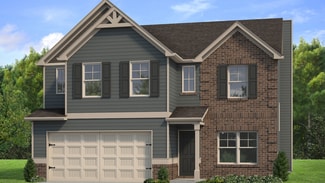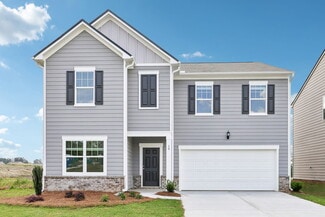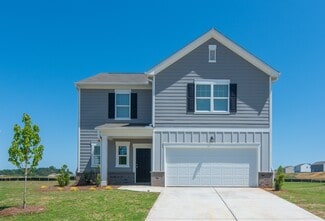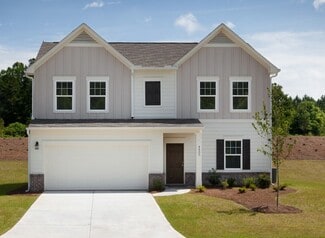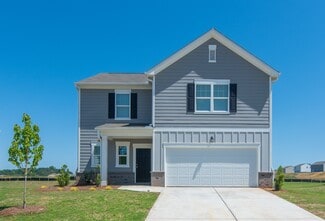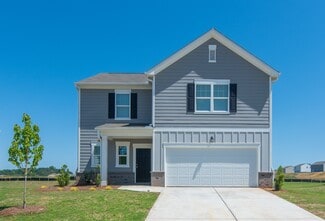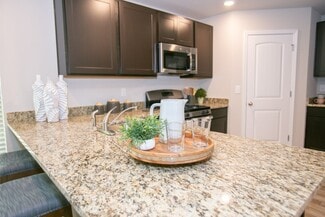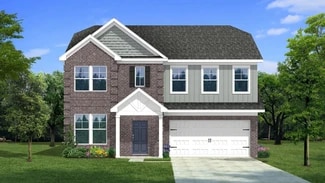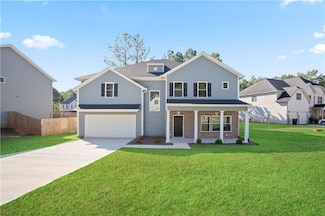$1,185,000 New Construction
- 4 Beds
- 4.5 Baths
- 4,816 Sq Ft
410 Iroquois Ct, Covington, GA 30014
Stunning New Construction on 2.29-Acre Lake Lot in Gated Community! Welcome to luxury lake living in this exceptional 4-sides brick home, nestled on a spacious 2.29-acre lot in a gated community featuring a private boat ramp and pavilion. With the option to build your own dock, this lake lot offers the perfect blend of privacy, functionality, and upscale design. This thoughtfully designed home

Renee BriscoeTaylor
RE/MAX Center
(470) 999-7119








