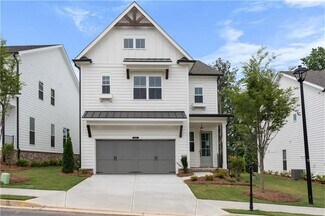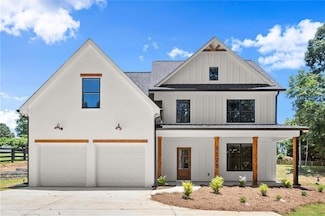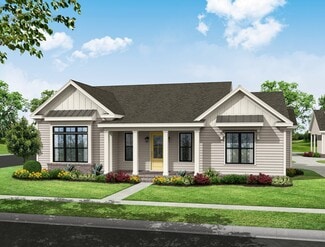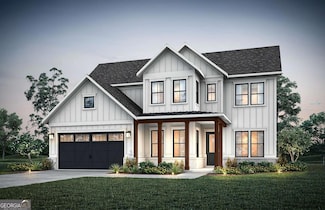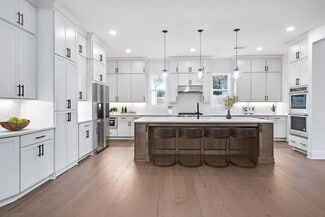$630,195 New Construction
- 4 Beds
- 3 Baths
- 3,175 Sq Ft
1664 Tide Mill Rd, Cumming, GA 30040
Welcome to Berkeley Mill, Forsyth County's highly desired new construction community in Cumming, Georgia. This beautiful Mitchell home features an expansive kitchen, formal dining room, light-filled sunroom, and full bed/bath on first floor. Enjoy entertaining in your bright kitchen with oversized island and open-concept design, making it easy to host while still being part of the action in the
Jaymie Dimbath Pulte Realty of Georgia, Inc







