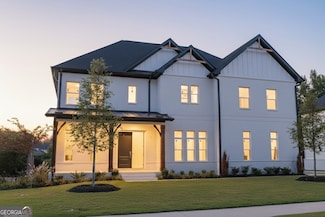$659,000
- 4 Beds
- 3.5 Baths
- 2,270 Sq Ft
5902 Wills Orchard Rd, Cumming, GA 30040
Welcome to 5902 Wills Orchard Rd, a beautifully reimagined traditional farmhouse nestled on a sprawling 1.27-acre lot in the heart of Cumming, GA. Priced below recent appraisal at listing price, this stunning property is a rare find-offering both timeless character and contemporary upgrades with no HOA restrictions. This home has been fully renovated from top to bottom, featuring new flooring
Core Properties BHHS Georgia Properties


























