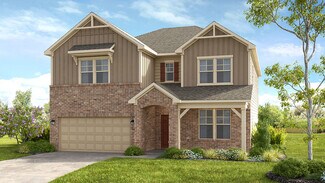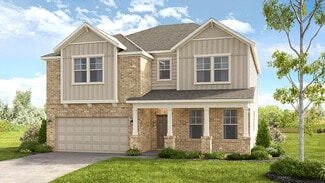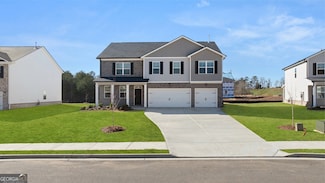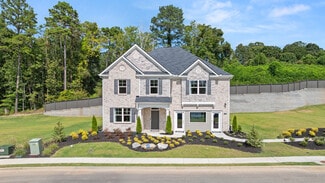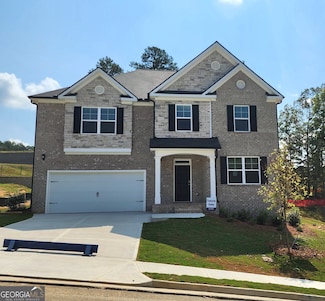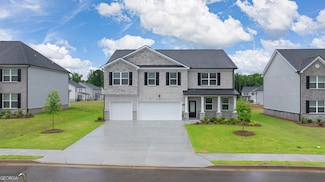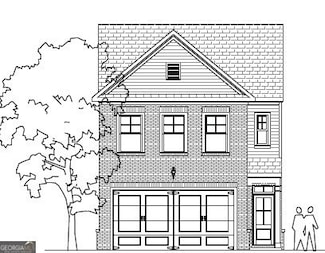$649,990 New Construction
- 5 Beds
- 4 Baths
- 3,236 Sq Ft
1375 Auburn Rd, Dacula, GA 30019
New Construction - December Completion! Built by America's Most Trusted Homebuilder. Welcome to the Essex at 1375 Auburn Glen Road in Auburn Glen! The home offers a bright, open-concept layout with thoughtful details throughout. Step in from the covered front porch to find a formal dining room that connects directly to the gourmet kitchen, casual dining area, and great room with a cozy
Taja Alexander Taylor Morrison Realty of Georgia, Inc.




