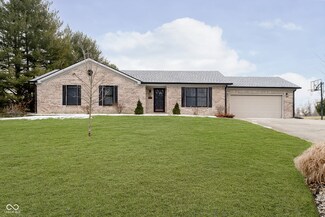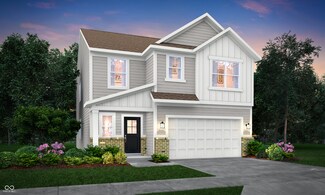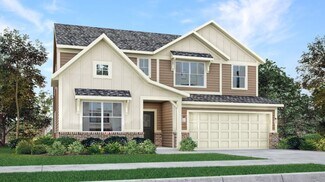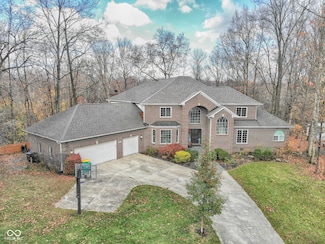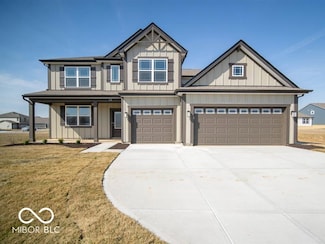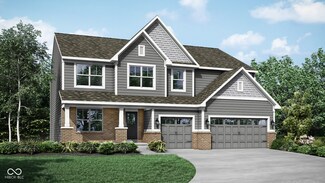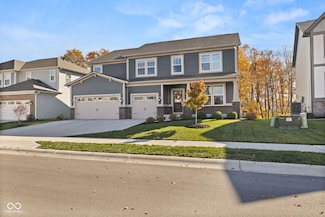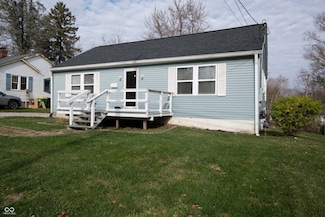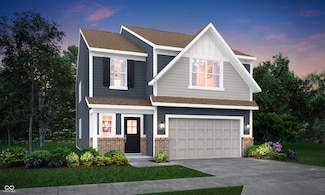$439,995 Sold Apr 11, 2025
3518 Planck Cir, Danville, IN 46122
- 5 Beds
- 3.5 Baths
- 2,995 Sq Ft
- Built 2025
Last Sold Summary
- 4% Below List Price
- $147/SF
- 44 Days On Market
Last Listing Agent Erin Hundley Compass Indiana, LLC
3518 Planck Cir, Danville, IN 46122




