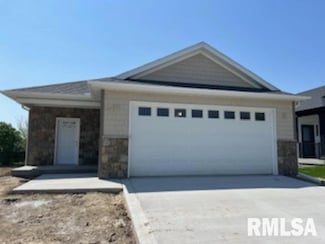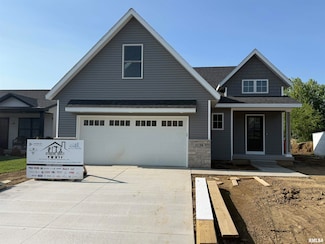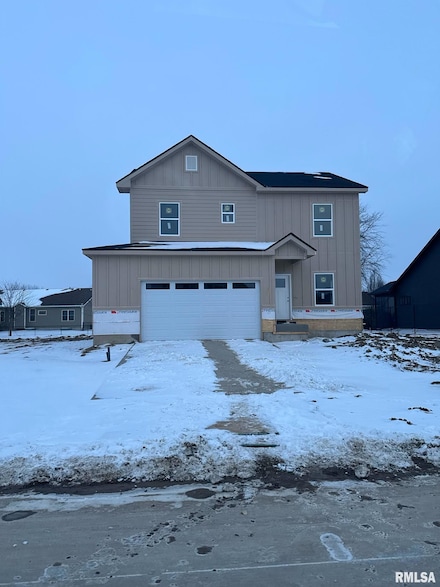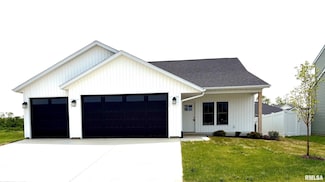$409,900 Open Sun 12PM - 1:30PM
- 3 Beds
- 3 Baths
- 2,088 Sq Ft
3117 W 34th St, Davenport, IA 52806
Welcome home to this 2,088 sq ft ranch-style beauty, tucked away on a quiet cul-de-sac with a private, wooded rear lot. Designed for comfort and convenience, this home features 3 spacious bedrooms and 3 full baths, including a large primary suite with dual quartz vanities, walk-in shower, and a generously sized walk-in closet. The main floor offers wide hallways and doors, main-floor laundry, and
Susie Banks RE/MAX Concepts Bettendorf











