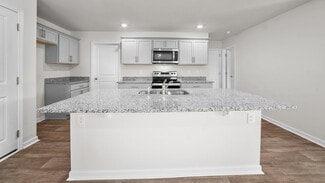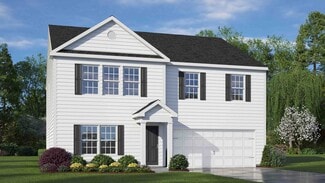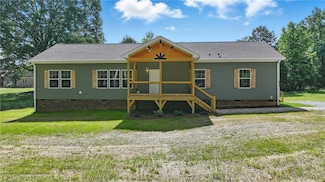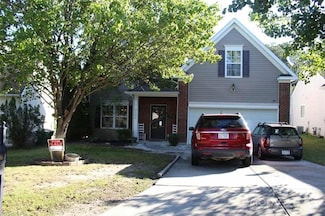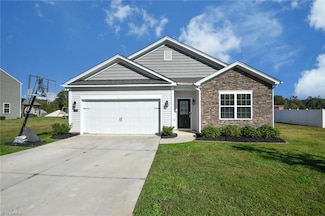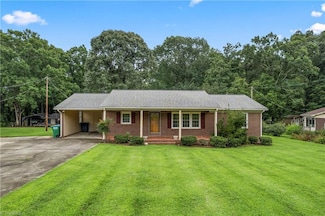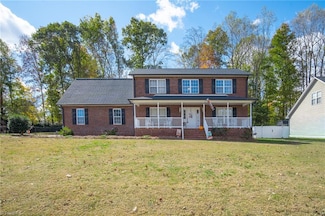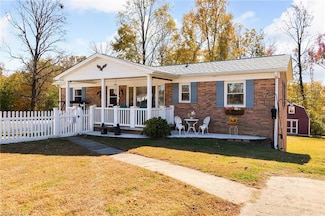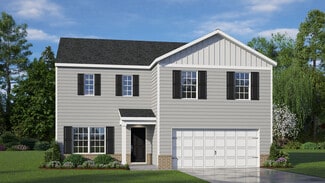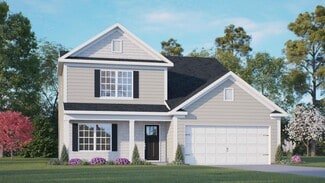$334,900
- 4 Beds
- 2 Baths
- 2,040 Sq Ft
278 Forest Park Dr, Denton, NC 27239
USDA approved area. Updated home with over 2000 sqft with 4 large bedrooms 2 completely updated baths anchor this great property situated in quiet neighborhood and ready for new owner. This home features 2 fireplaces one stone and one brick with large wood stove, new carpet in bedrooms, new lvp in baths, very spacious kitchen with 7 ft island with stove, lots of cabinets and countertop space, the
Alex Fauber Shackelford Realty LLC




