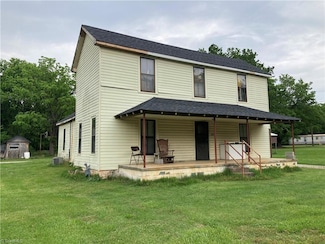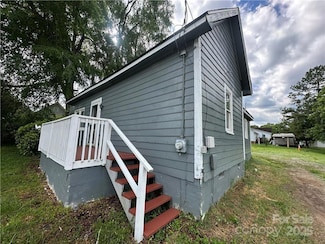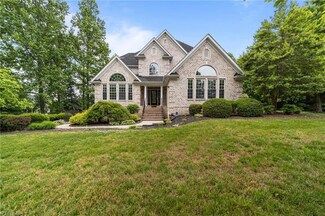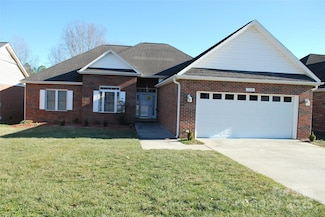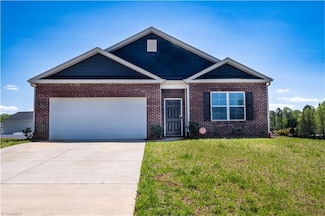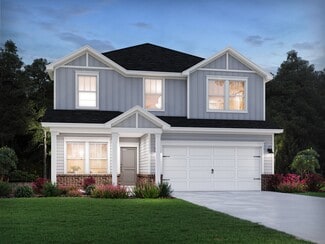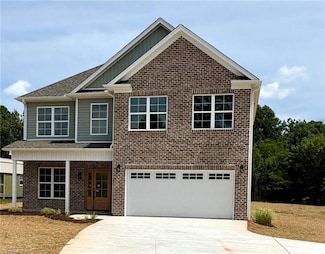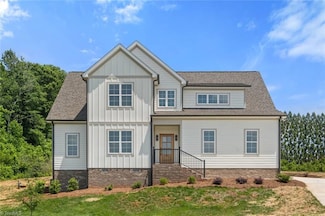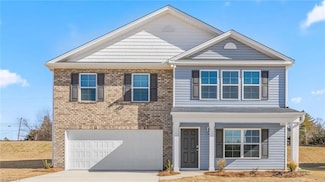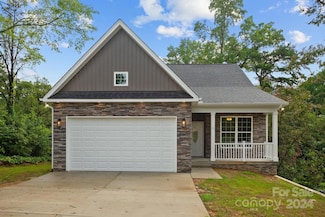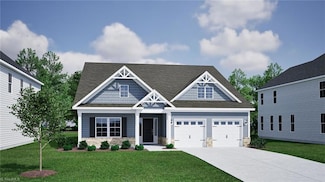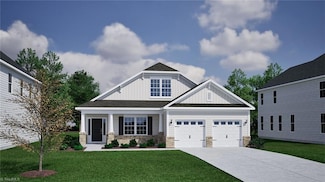$100,000
- 4 Beds
- 1 Bath
- 1,644 Sq Ft
223 Jerusalem Ave, Mocksville, NC 27028
Price to sell ! This charming, four-bedroom two-story home, offers a perfect blend of space, comfort and value. Relax on the spacious front porch. This home features generous, living areas with a bright and airy lay out.Outbuildings and carport do not convey.
Lin Litaker Century 21 Towne & Country

