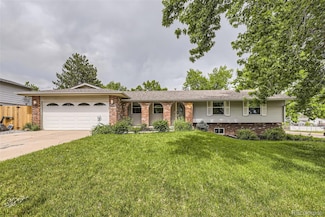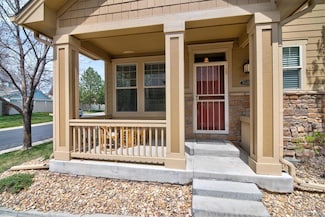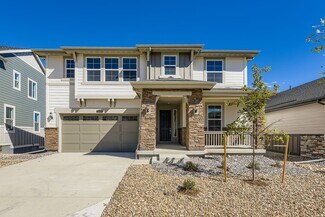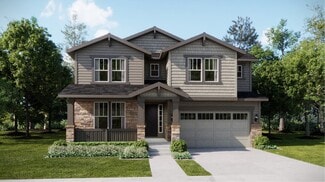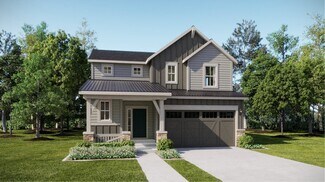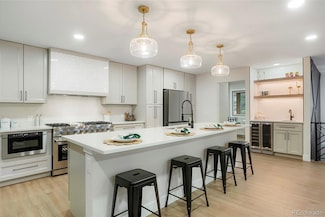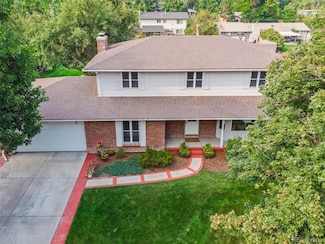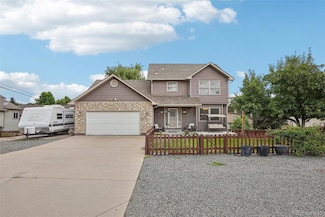$1,175,000
- 4 Beds
- 3 Baths
- 3,056 Sq Ft
8145 S Zephyr Way, Littleton, CO 80128
SELLER CONCESSION OF $10,000!! MUST SEE... immaculate home in Columbine Knolls South II. Here’s the short story: kitchen, primary suite, bathrms, laundry rm – COMPLETELY REMODELED – incredible garage & fantastic ext entertainment spaces! NEW remodeled Kitchen, incl custom cabs, quartz counters, farmhouse sink, plumbing fixtures, backsplashes, lighting & SS appliances! Custom front door ($10k)!

Dwight Cabalka
RE/MAX Professionals
(720) 896-7127






