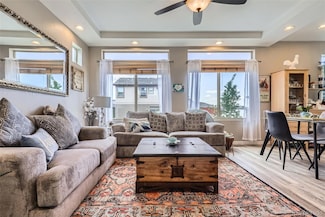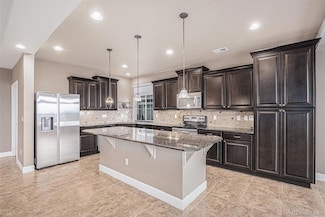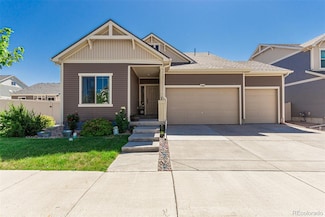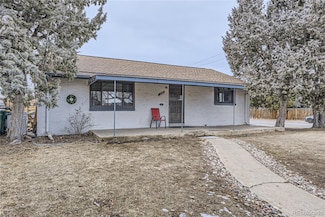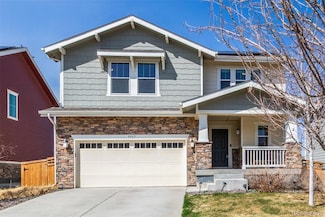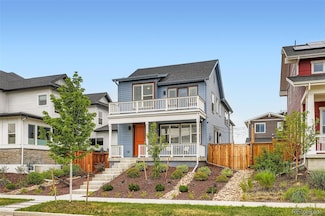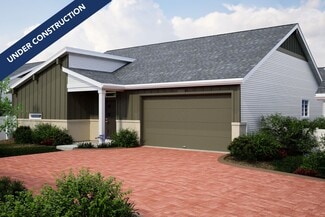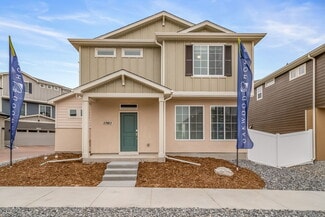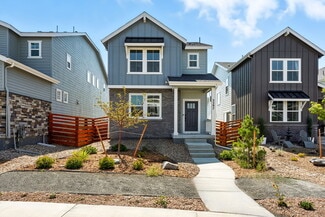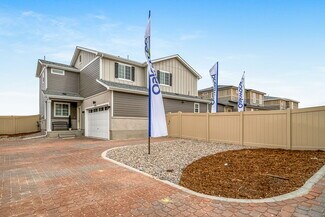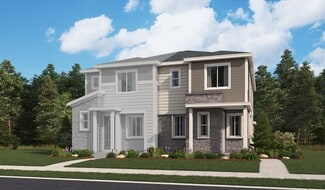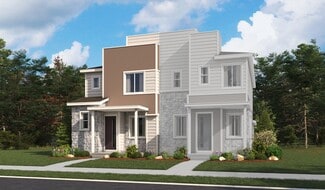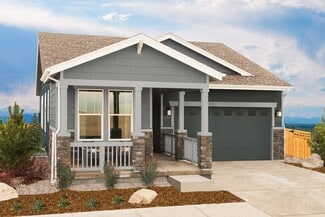$1,200,000
- 6 Beds
- 4 Baths
- 6,205 Sq Ft
20870 Beekman Place, Denver, CO 80249
Turnkey Oakwood Homes Broadmoor floor plan with luxury finishes, golf course views, and one of the largest lots in the gated Enclave Community in Green Valley Ranch!With stone accents, an oversized 3-car garage, and a welcoming front porch, this home impresses inside and out. Offering over 6,200 finished sq ft (including a 1,800 sq ft basement), upgrades include espresso-toned wood floors,

Katina Farrell
MB Homes By Katina
(855) 966-0718






