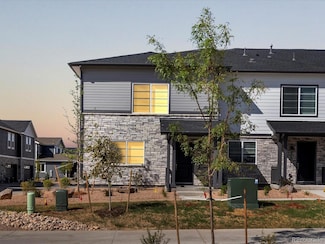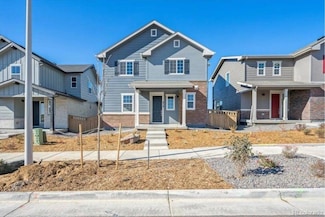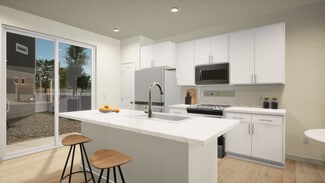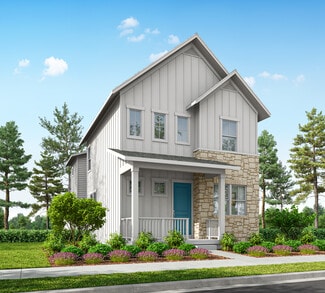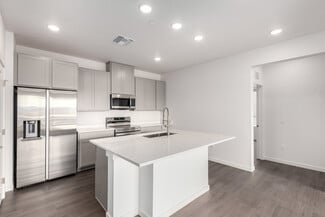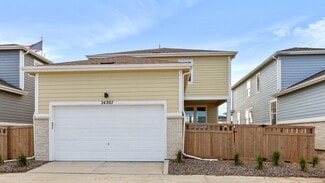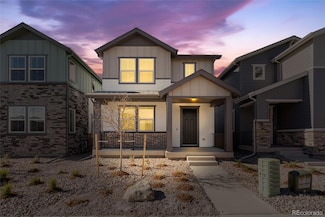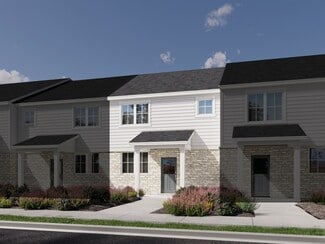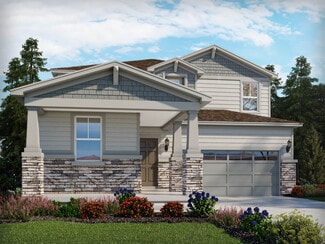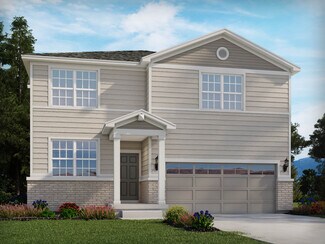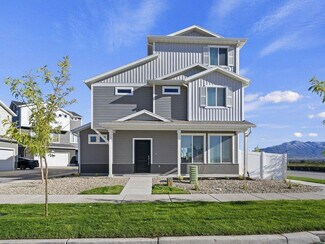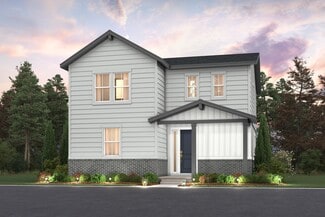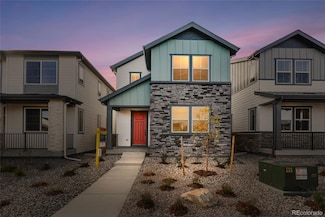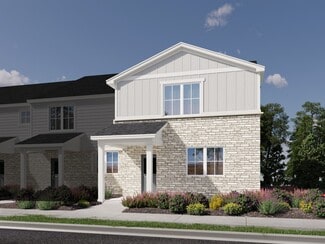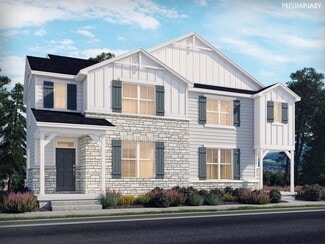$439,990 New Construction
- 3 Beds
- 2.5 Baths
- 1,849 Sq Ft
21067 E 65th Ave, Aurora, CO 80019
Discover the elegance of The Copper Model by Meritage Homes, boasting 1,874 square feet of sophisticated living space. This impeccable residence features three bedrooms, two-and-a-half baths, and a sleek modern kitchen adorned with pristine white cabinets and luxurious quartz countertops.Designed with energy efficiency in mind, this home incorporates spray foam insulation and includes a
Kerrie Young Kerrie A. Young (Independent)

