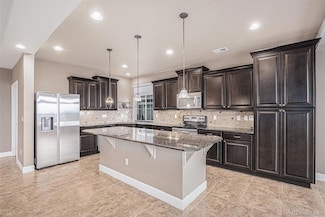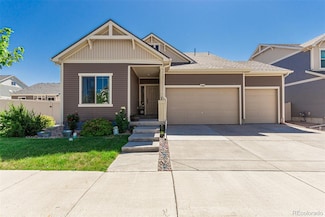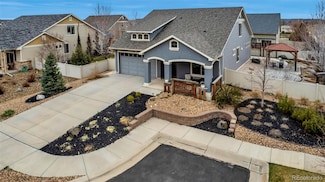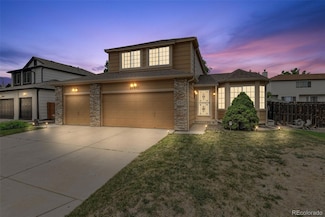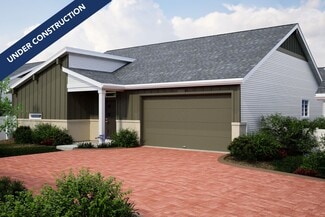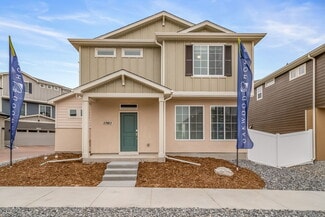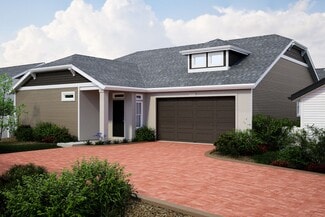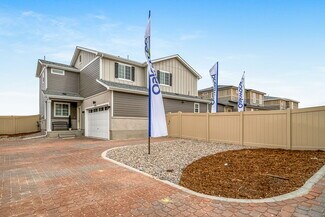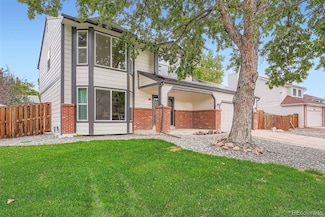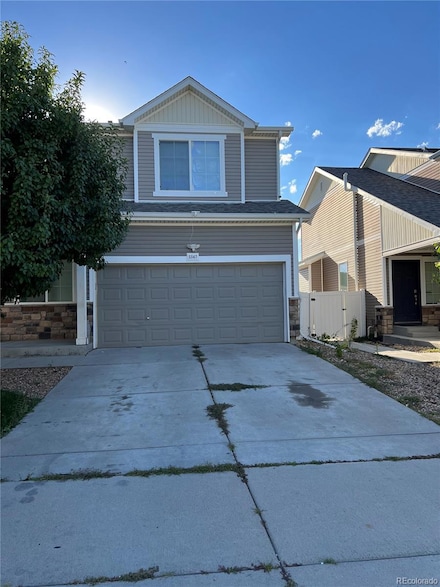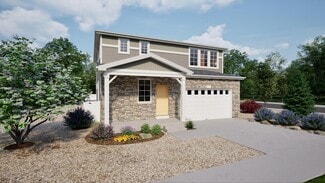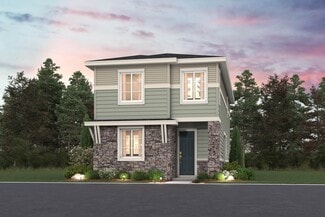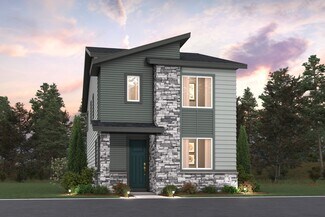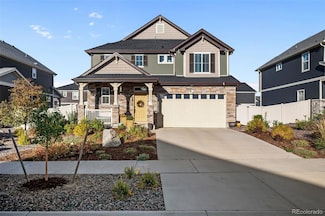$520,000
- 5 Beds
- 2.5 Baths
- 2,346 Sq Ft
3823 Ireland St, Denver, CO 80249
Located at the end of a quiet cul-de-sac in Green Valley Ranch. This 5-bedroom, 3-bathroom home is perfect for a growing family, first-time buyer, or investor looking for space and location without breaking the bank.With over 2,300 square feet of living space, plenty of room to spread out, entertain, and create lasting memories. The open layout flows naturally from living to dining to

Rudy Alcaraz
Keller Williams Advantage Realty LLC
(720) 463-1401


