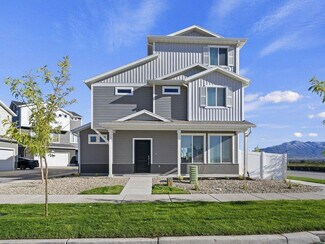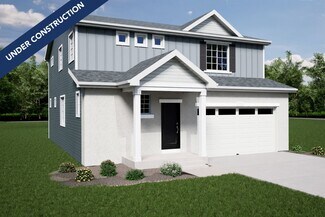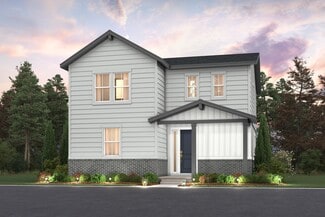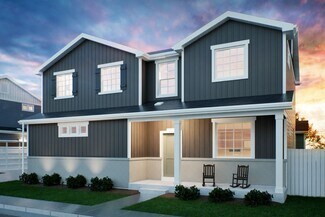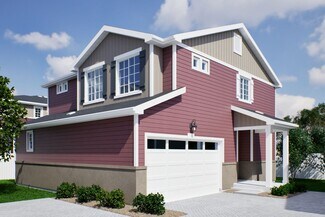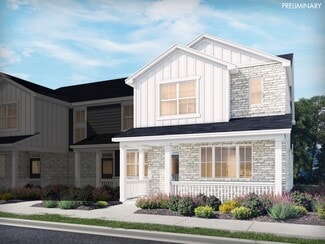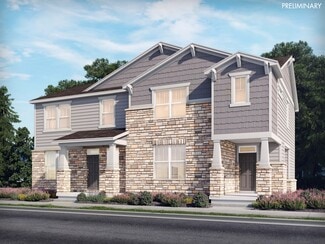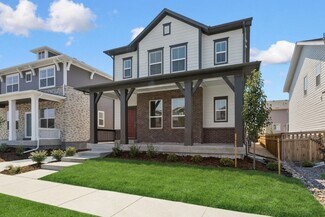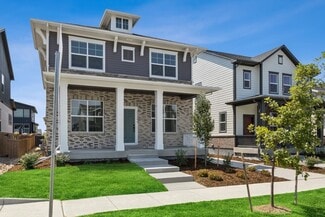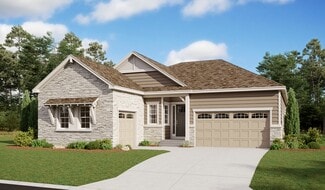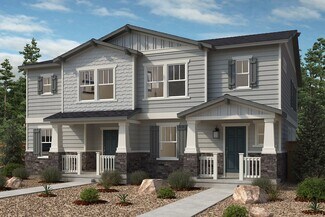$1,120,000 New Construction
- 5 Beds
- 4.5 Baths
- 4,731 Sq Ft
4984 Jericho St, Denver, CO 80249
Welcome to this beautifully designed home, nestled in a quiet cul-de-sac within an exclusive gated community. Enjoy the benefits of a golf course community with the privacy of a secluded yard. This property, built in 2022, offers almost 5,000 square feet of meticulously designed living space on just over a quarter-acre lot, perfect for comfort and entertaining. The backyard is a private retreat,
Sarah Ashley Slack Madison & Company Properties


