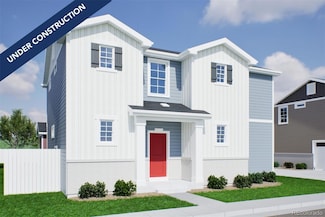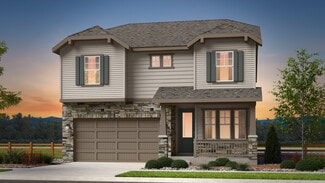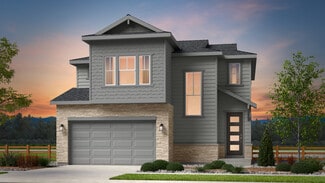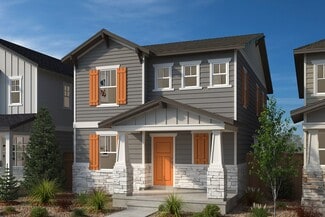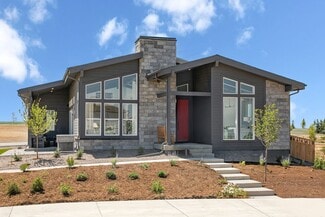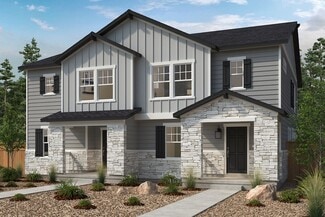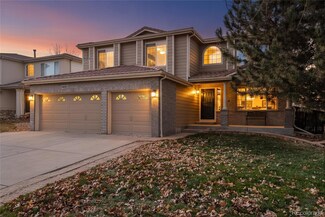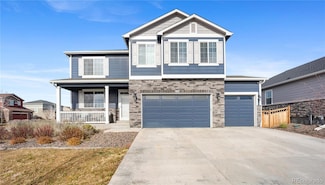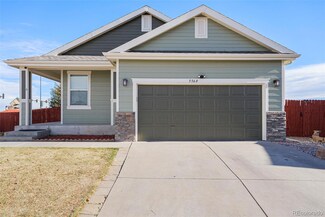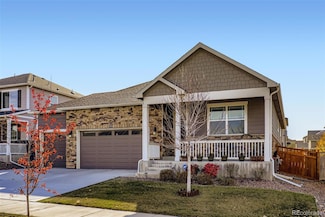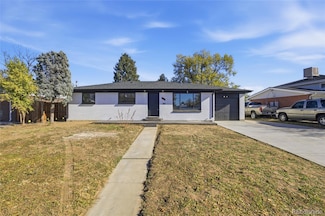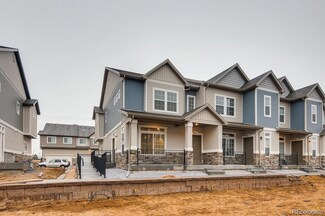$483,990 New Construction
- 3 Beds
- 2.5 Baths
- 1,769 Sq Ft
10167 Scranton Ct, Denver, CO 80239
The Dalton: Modern Living in ReunionTake advantage of $10,000 FlexCash when using our preferred lender. Restrictions apply—see sales counselors for details.This 1,769 sq. ft. home features 3 bedrooms, 2.5 baths, a 2-car garage, and a versatile bonus room. The open-concept main floor includes a stylish kitchen with an eat-in island, pantry, stainless steel appliances, and plenty of cabinet
Vanise Fuqua Keller Williams DTC

