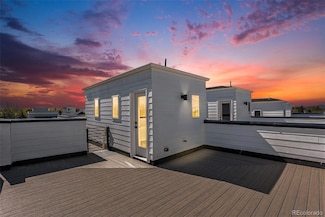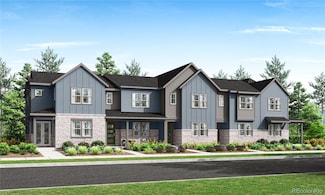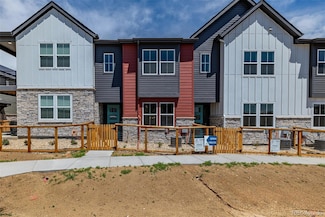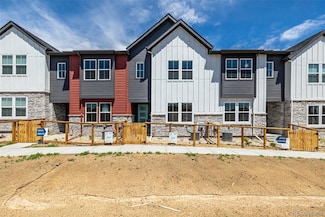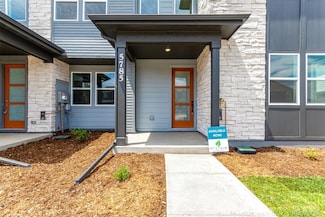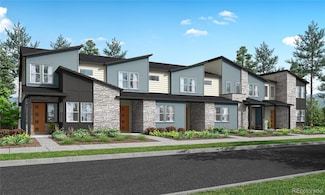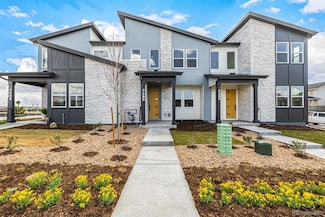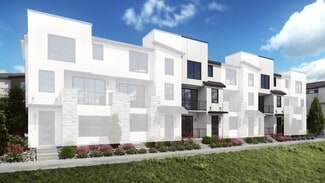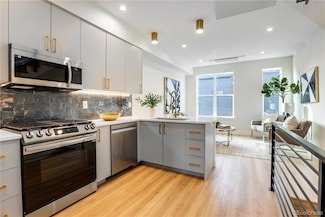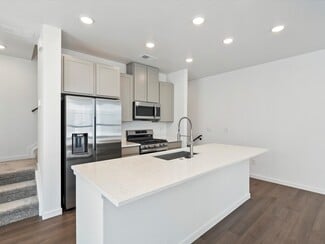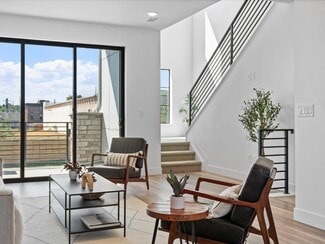$862,287 New Construction
- 2 Beds
- 3.5 Baths
- 1,816 Sq Ft
888 S Valentia St Unit 101, Denver, CO 80247
Move-in ready, new west-facing corner townhome with a rooftop deck and access to a private lake. On the first level, walking in from the front porch, you will enter the flex space – perfect for an office/den/guest space/gym/playroom – you choose! You will also find a 3⁄4 bathroom, a large coat closet, a mud space with a bench and hooks, a storage closet, and a 2-car garage with EV charger. The

Paula Mansfield
Koelbel & Company
(855) 650-3617

