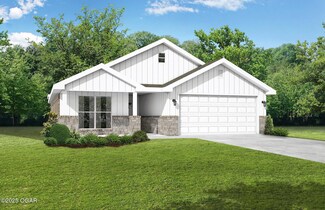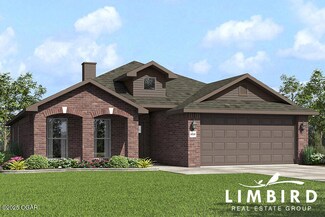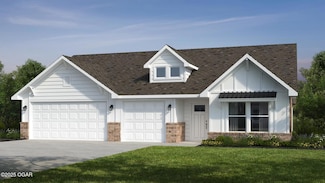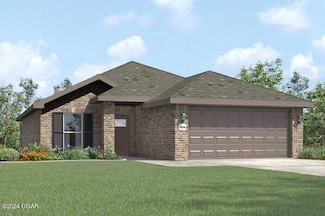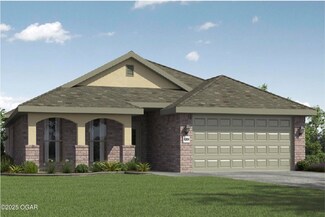$283,510 New Construction
- 3 Beds
- 2 Baths
- 1,760 Sq Ft
410 Molly Dean Dr, Duenweg, MO 64841
This floor plan is a 3-bedroom, 2-bathroom 1760 square feet home featuring 10-foot ceilings in the entryway, kitchen, living area, and primary bedroom, plus dual vanities in the primary bathroom, the 1750 Series delivers the luxury of a larger floor plan. This plan series has an inviting entryway that provides privacy. Enjoy a large, covered back patio and a garden tub in the primary
Shawn Giddens KELLER WILLIAMS REALTY ELEVATE

