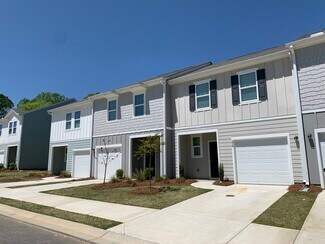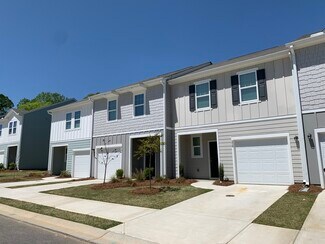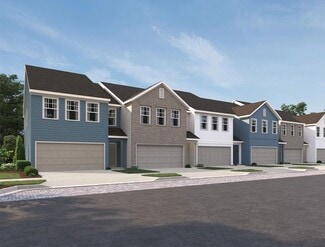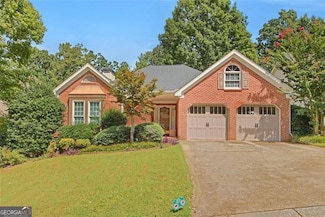$325,000
- 3 Beds
- 3 Baths
- 2,152 Sq Ft
3510 Pope Rd, Douglasville, GA 30135
Stunning, Unique 3 Bedroom Cape Cod Home with NO HOA! When you step inside you are welcomed by high ceilings with beautiful exposed wooden beams. Family room with fireplace, kitchen with granite countertops, newer cabinets, new fixtures, stainless steel appliances and a mini sunroom area. ALL appliances remain including the washer and dryer! There are also 2 nice sized secondary bedrooms on the

Nichole Peterman
Keller Williams Realty Atl. Partners
(470) 410-7422















































