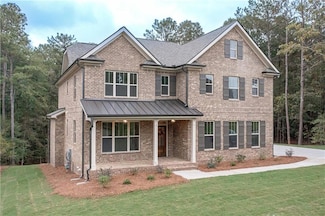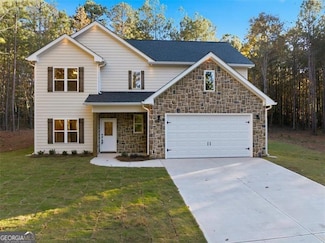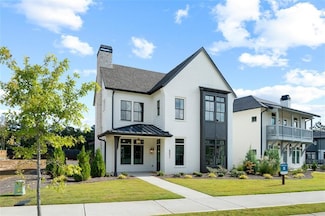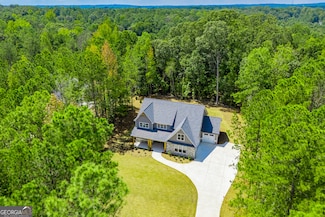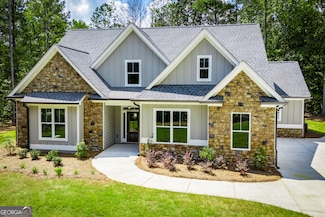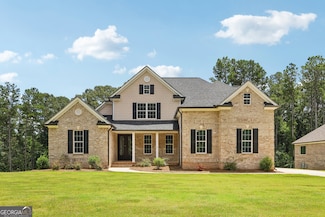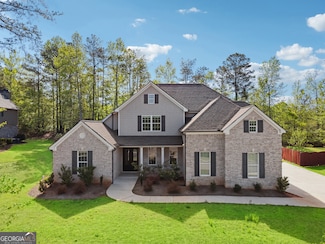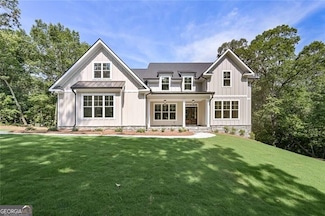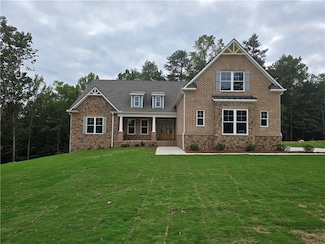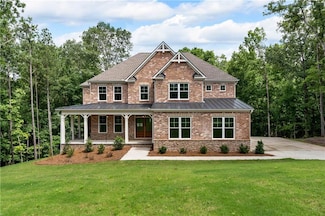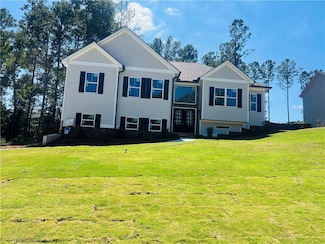$829,900 New Construction
- 4 Beds
- 4 Baths
- 3,319 Sq Ft
5861 Liberty Rd, Winston, GA 30187
To Be Built! Let's build you, your next home on these 5 beautiful, wooded acres in Douglas County, GA. With this plan, classic style meets modern amenities in this 2-story home featuring 4 bedrooms, 4 bathrooms, office on the main and a loft area upstairs. The open layout holds the great room, kitchen and dining area. The open concept is designed with the entertainer in mind. From the family
Sandra Harvey Tributary Real Estate Group


