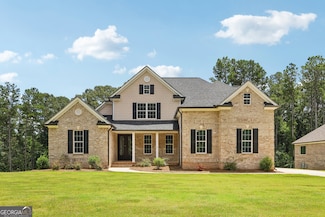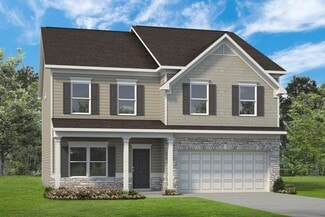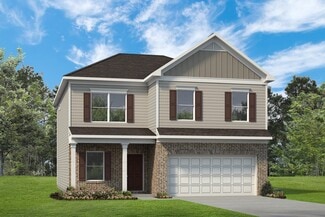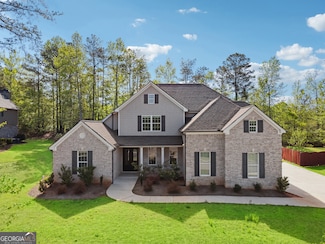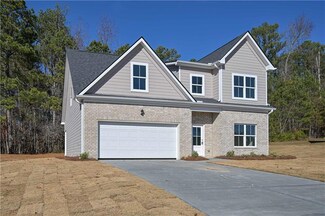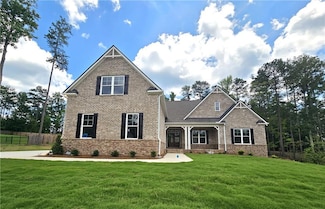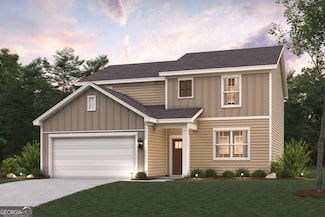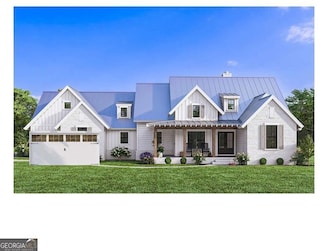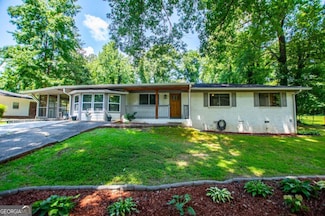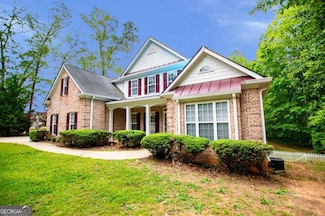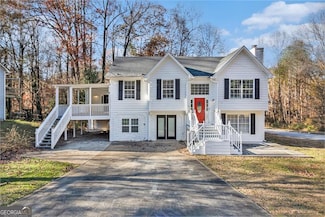$379,000 New Construction
- 3 Beds
- 2.5 Baths
- 1,907 Sq Ft
3180 Tackett Rd, Douglasville, GA 30135
This new construction features the Skylar floor plan, offering 3 spacious bedrooms and 2.5 beautifully appointed bathrooms, all situated on a full unfinished basement ready for your personal touch. Gorgeous hardwood floors flow throughout the main living areas, while tile accents the bathrooms. Natural sunlight pours in through large windows, creating a warm and inviting atmosphere from the
April Weaver Heartland Real Estate




