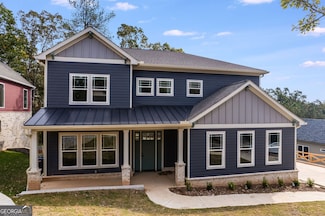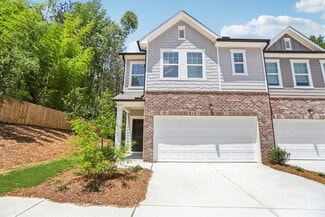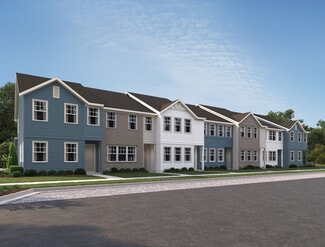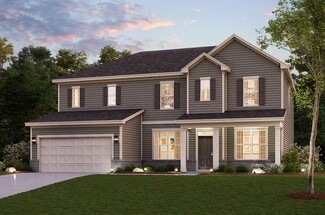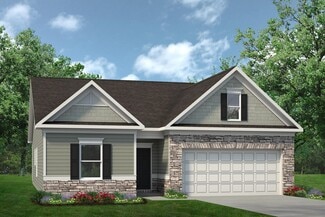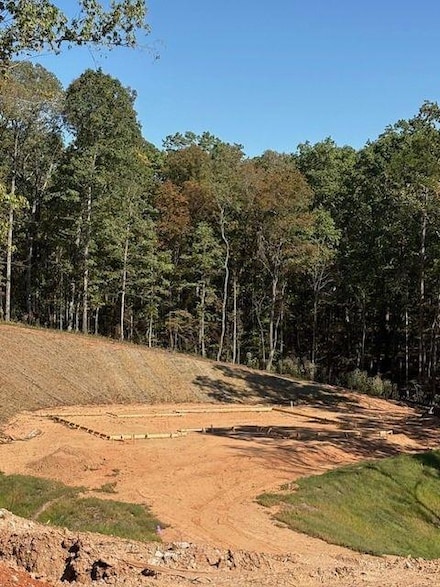$577,355 New Construction
- 4 Beds
- 4 Baths
- 2,742 Sq Ft
3208 Brantingham Rd, Douglasville, GA 30135
Live easy in this beautiful 4 bed/4 bath new Craftsman home in Douglasville's Villages at Tributary. With 2,742 sq ft of well-designed space, this home features a guest suite on the main, 12+ seat dining, and a chef's kitchen with white cabinets, oversized island, and open flow to the family room. There is a bedroom and full bath on the first floor. Upstairs, the primary suite is a true retreat

Sean McKinnon
Keller Williams Realty Cityside
(470) 663-9602




