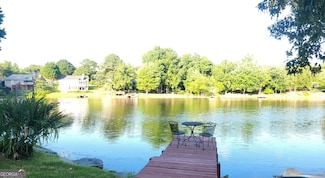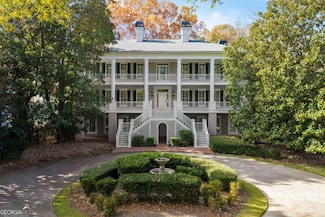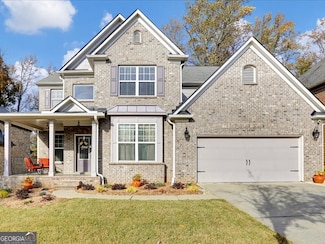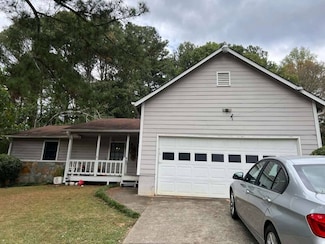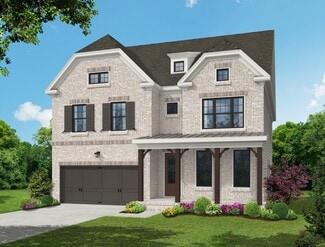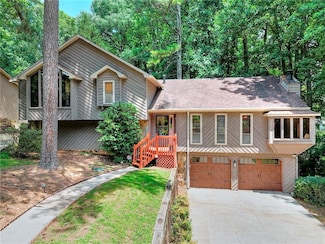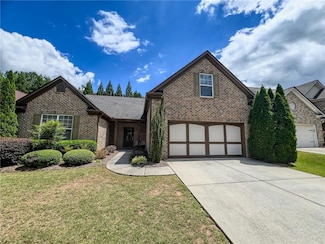$479,900
- 3 Beds
- 2 Baths
2865 Landington Way, Duluth, GA 30096
0% Down Mortgage Available for First-Time Home Buyers. Don't miss this rare opportunity to own a fully updated, stepless one-story ranch on a private lakefront lot just a mile from the heart of Duluth! Ideally located between Pleasant Hill and Buford Highway, you'll enjoy quick, only a mile away access to Costco, Sam's Club, Walmart, HMart, Kroger, Gwinnett Place Mall, I-85, and more. This home

Kris Dulevski
Maximum One Grt. Atl. REALTORS
(470) 634-1316

