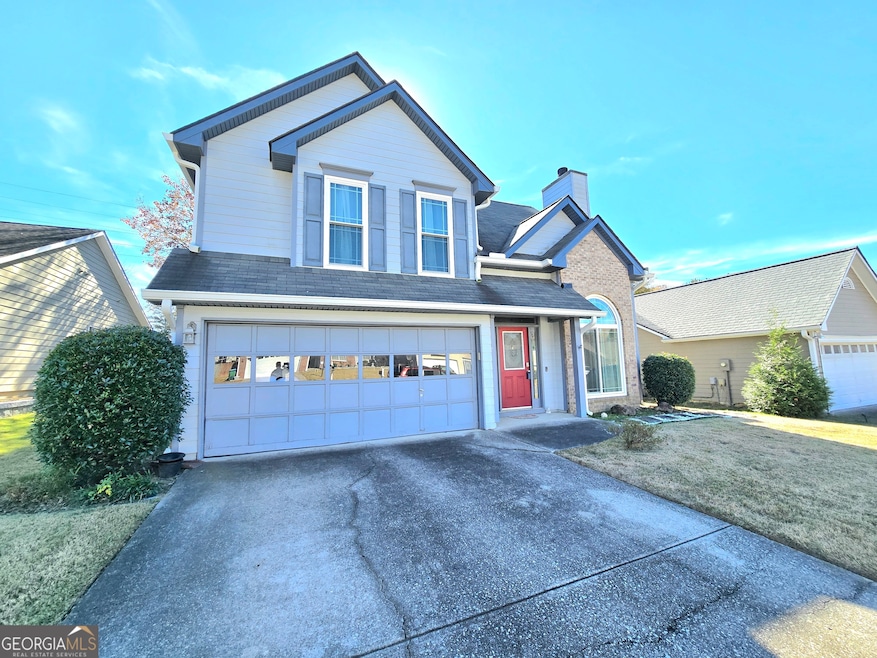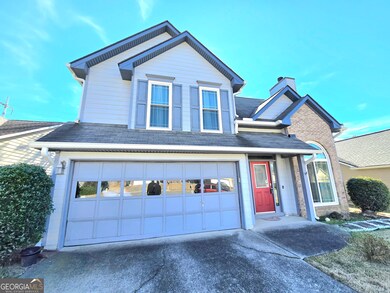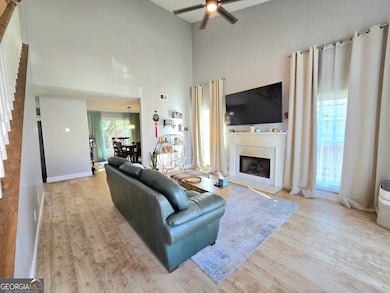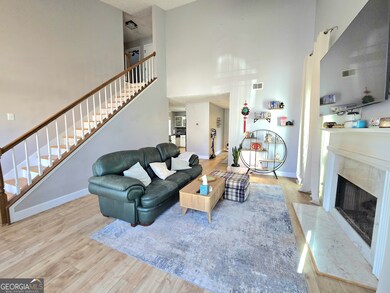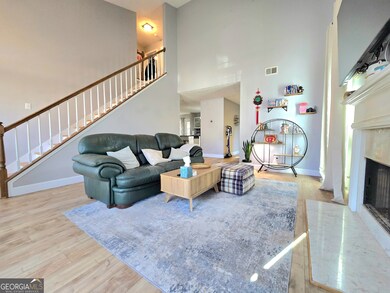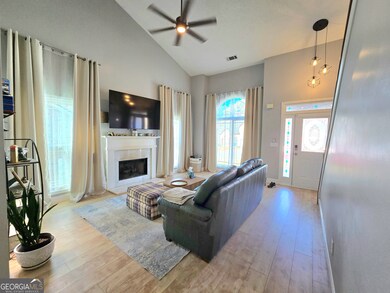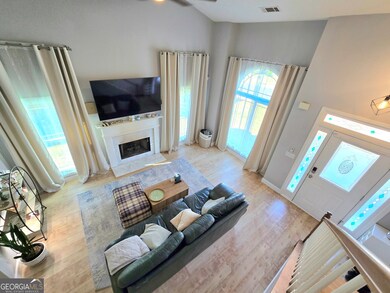2055 Lake Ford Cir Duluth, GA 30096
Estimated payment $2,623/month
Highlights
- Community Lake
- Vaulted Ceiling
- 1 Fireplace
- Paul Duke STEM High School Rated A+
- Traditional Architecture
- Solid Surface Countertops
About This Home
Discover comfort, convenience, and peace of mind in this beautifully maintained 3-bedroom, 2.5-bath home tucked away in a quiet, sought-after neighborhood with security guard. Perfectly positioned near top-rated schools, shopping, dining, golf, and major highways, this home offers the ideal blend of lifestyle and location. Step into a stunning updated kitchen featuring granite countertops and a sleek tile backsplash-perfect for cooking and entertaining. Enjoy the luxury engineered wood floors and modern smart-home features that elevate everyday living. Outside, the expansive, leveled backyard provides a dream setting for gardening, play, or creating your own outdoor oasis. With major upgrades-including New windows, HVAC, water heater, and roof-completed just five years ago, this home delivers style, comfort, and long-term value. Move-in ready and waiting for you to fall in love!
Home Details
Home Type
- Single Family
Est. Annual Taxes
- $5,731
Year Built
- Built in 1993
Lot Details
- 0.4 Acre Lot
- Level Lot
HOA Fees
- $33 Monthly HOA Fees
Home Design
- Traditional Architecture
- Slab Foundation
- Composition Roof
- Wood Siding
Interior Spaces
- 2,108 Sq Ft Home
- 2-Story Property
- Vaulted Ceiling
- Ceiling Fan
- 1 Fireplace
- Double Pane Windows
- Bay Window
- Combination Dining and Living Room
- Vinyl Flooring
- Laundry closet
Kitchen
- Breakfast Area or Nook
- Breakfast Bar
- Walk-In Pantry
- Oven or Range
- Microwave
- Dishwasher
- Stainless Steel Appliances
- Solid Surface Countertops
- Disposal
Bedrooms and Bathrooms
- 3 Bedrooms
- Walk-In Closet
- Double Vanity
- Soaking Tub
- Separate Shower
Home Security
- Home Security System
- Carbon Monoxide Detectors
- Fire and Smoke Detector
Parking
- Garage
- Garage Door Opener
Eco-Friendly Details
- Energy-Efficient Appliances
- Energy-Efficient Windows
- Energy-Efficient Doors
- Energy-Efficient Thermostat
Outdoor Features
- Patio
Schools
- Beaver Ridge Elementary School
- Summerour Middle School
- Norcross High School
Utilities
- Forced Air Heating and Cooling System
- Heating System Uses Natural Gas
- Underground Utilities
- 220 Volts
- Gas Water Heater
- High Speed Internet
- Phone Available
- Cable TV Available
Community Details
Overview
- $500 Initiation Fee
- Association fees include ground maintenance, security
- The Lake At Berkeley Hills Subdivision
- Community Lake
Amenities
- Laundry Facilities
Map
Home Values in the Area
Average Home Value in this Area
Tax History
| Year | Tax Paid | Tax Assessment Tax Assessment Total Assessment is a certain percentage of the fair market value that is determined by local assessors to be the total taxable value of land and additions on the property. | Land | Improvement |
|---|---|---|---|---|
| 2025 | $6,490 | $175,120 | $31,920 | $143,200 |
| 2024 | $5,731 | $151,600 | $30,400 | $121,200 |
| 2023 | $5,731 | $151,600 | $30,400 | $121,200 |
| 2022 | $4,296 | $112,000 | $24,800 | $87,200 |
| 2021 | $3,300 | $99,040 | $19,200 | $79,840 |
| 2020 | $3,322 | $99,040 | $19,200 | $79,840 |
| 2019 | $3,227 | $99,040 | $19,200 | $79,840 |
| 2018 | $3,020 | $89,360 | $16,000 | $73,360 |
| 2016 | $2,389 | $74,400 | $12,000 | $62,400 |
| 2015 | $2,404 | $74,400 | $12,000 | $62,400 |
| 2014 | -- | $63,240 | $10,200 | $53,040 |
Property History
| Date | Event | Price | List to Sale | Price per Sq Ft | Prior Sale |
|---|---|---|---|---|---|
| 11/17/2025 11/17/25 | For Sale | $399,999 | +42.9% | $190 / Sq Ft | |
| 01/28/2021 01/28/21 | Sold | $280,000 | 0.0% | $133 / Sq Ft | View Prior Sale |
| 12/22/2020 12/22/20 | Pending | -- | -- | -- | |
| 12/20/2020 12/20/20 | Price Changed | $280,000 | -5.1% | $133 / Sq Ft | |
| 12/01/2020 12/01/20 | Price Changed | $295,000 | -3.3% | $140 / Sq Ft | |
| 11/18/2020 11/18/20 | For Sale | $305,000 | +45.2% | $145 / Sq Ft | |
| 06/08/2016 06/08/16 | Sold | $210,000 | +2.0% | $100 / Sq Ft | View Prior Sale |
| 05/20/2016 05/20/16 | Pending | -- | -- | -- | |
| 05/19/2016 05/19/16 | For Sale | $205,900 | -- | $98 / Sq Ft |
Purchase History
| Date | Type | Sale Price | Title Company |
|---|---|---|---|
| Warranty Deed | $280,000 | -- | |
| Warranty Deed | $210,000 | -- | |
| Deed | $115,000 | -- |
Mortgage History
| Date | Status | Loan Amount | Loan Type |
|---|---|---|---|
| Open | $271,600 | New Conventional | |
| Previous Owner | $112,991 | FHA |
Source: Georgia MLS
MLS Number: 10645969
APN: 6-228-093
- 2082 Montgomery Trail
- 4781 Valley Ridge Dr
- 4787 Greenway Rd
- 4880 Racquet Ct
- 2385 Muirfield Way
- 2318 Ingram Rd
- 5045 Racquet Ct
- 4786 Masters Ct Unit 4
- 3991 Centennial Trail
- 4569 Iroquois Trail
- 4300 Wildridge Dr
- 4767 Glenwhite Dr
- 2250 Berkeley Creek Ct Unit 2
- 4114 Berkeley Mill Close
- 2275 Oak Glenn Cir
- 4091 Beaver Oaks Dr
- 2399 Stonebridge Ln
- 1500 Ridge Brook Trail
- 4370 Satellite Blvd
- 4648 Calumet Cir
- 4175 Satellite Blvd
- 4663 Calumet Cir
- 2110 Preston Park Dr
- 2295 W Liddell Rd
- 2355 Brick Mill Ct
- 4155 Satellite Blvd
- 2455 Landington Way
- 2000 Satellite Pointe
- 1500 Willow Trail Dr
- 4028 Oak Glenn Dr
- 4015 Satellite Blvd
- 4071 Beaver Oaks Dr
- 2327 Oak Glenn Cir
- 2277 Graywell Ln
- 2660 Cambridge Park Dr NW Unit ID1341826P
- 4720 Cambridge Park Ct NW Unit ID1254390P
