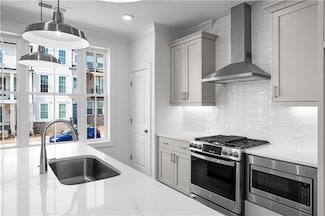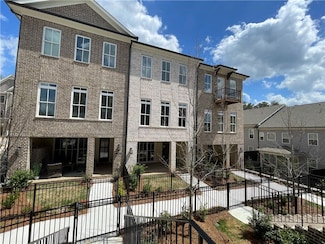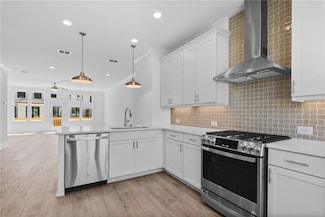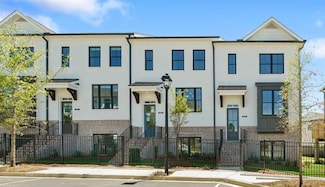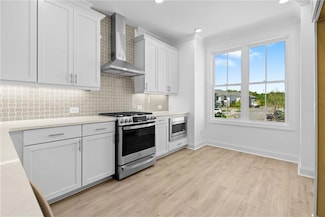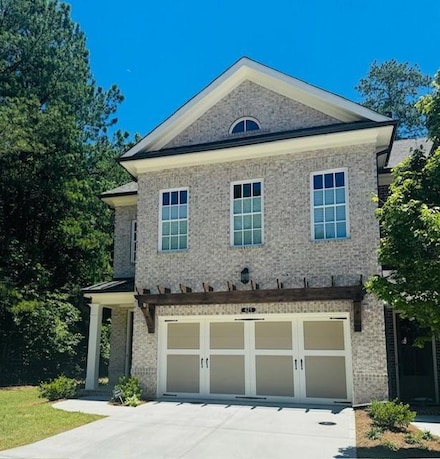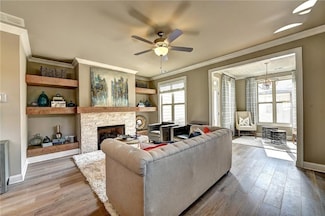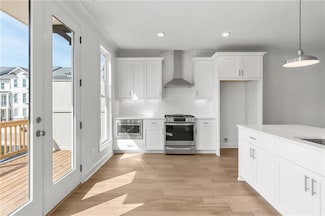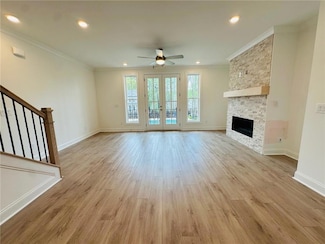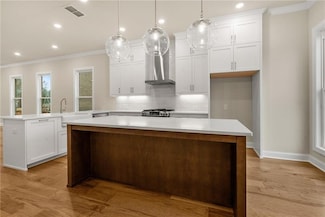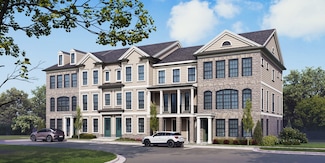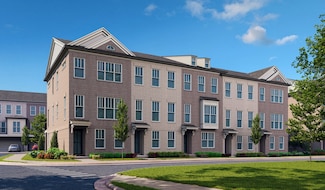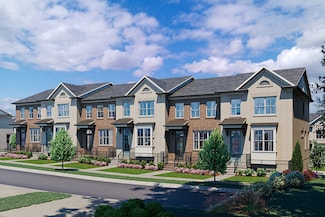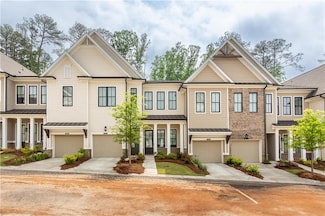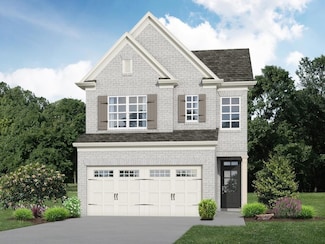$552,130 Open Sat 2PM - 5PM
- 3 Beds
- 3.5 Baths
- 1,994 Sq Ft
3167 Moor View Rd Unit 35, Duluth, GA 30096
~~~ SUMMER OF SAVINGS ~~~ LIMITED TIME ONLY - $10,000 Any Way You Want w/Preferred Lender. --- Welcome to Evanshire just moments from all the Downtown Duluth happenings. This well thought out MOVE IN READY Garwood home is the next place for you, family and friends to make ever lasting memories. A GATED COMMUNITY by THE PROVIDENCE GROUP tucked away offering a pool and HOA maintained grounds
Danielle Camerata The Providence Group Realty, LLC.

