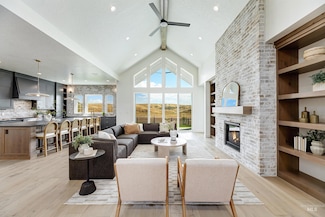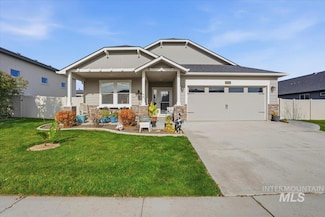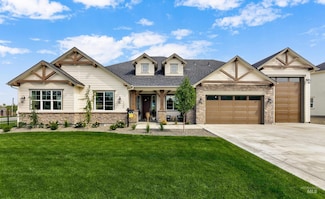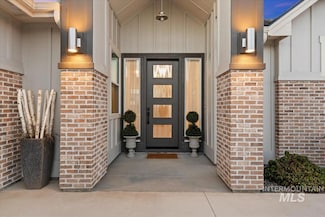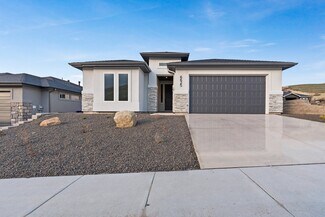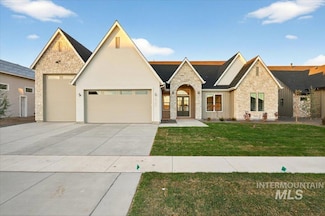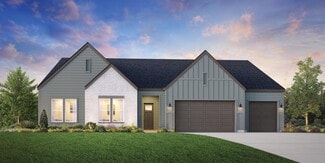$1,200,000 New Construction
- 3 Beds
- 3 Baths
- 3,012 Sq Ft
5373 W Haughburn Dr, Eagle, ID 83616
~$50k PRICE REDUCTION~ VIEWS FOR DAYS! Welcome to your dream home! One of the first luxury homes to be completed in the newest and sought after community of Valnova! This beautifully designed 3 bedroom, 2.5 bathroom home sits elevated on the rim with panoramic views and no rear neighbors. Spacious open floor plan with abundant natural light. This gourmet kitchen includes Highland Homes' signature
Kristin Pugh Boise Premier Real Estate

